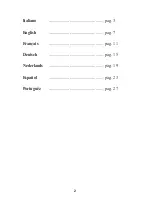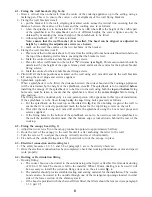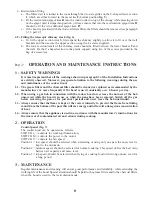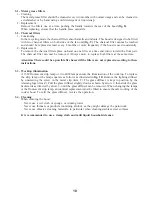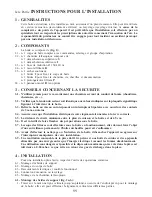
8
4.1 - Fixing the wall brackets (fig. 2a-b):
1 - Draw a vertical line on the wall, from the centre of the cooking appliance up to the ceiling, using a
marking pen. This is to ensure the correct vertical alignment of the wall fixing brackets.
2 - Fixing the wall brackets item 1
a - put the bracket I to the wall, aligning its marked centre across the vertical line, ensuring that the
distance between the centres of the holes and the cooking area ia as follows:
1 - when the splasback is to be installed: d = 287 mm + H, where H is the height of the visible part
of the splashback; as the splashback can be of different heights, the correct figure can only be
obtained by measuring the actual height of the splash-back to be fitted.
2 - without splashback: d = 937 mm minimum.
Note: ensure that the wall bracket (I) is levelled. The hood can be aligned or adjusted in
height by rotating the adjustment screws (see below).
b - mark on the wall the centres of the two keyholes of the bracket.
3 - Fixing the wall brackets item 2
a - Place one of the two brackets about 1 or 2 mm from the ceiling or from a horizontal line drawn between
the top of the adjoining wall cabinets, ensuring that the bracket is level.
b - Mark the centres for the keyhole bracket fixing screws.
c - Place the other wall bracket on the wall at “X” distance (see fig.2). This measure-ment should be
determined by the height of the upper chimney stack and mark the centres for the keyhole bracket
fixing screws.
d - Mark the centres for the keyhole bracket fixing screws.
4 - Pilot drill all the hole positions as marked on the wall using an 8 mm drill and fix the wall brackets
1-2 using the rawl plugs and screws supplied.
5 - Splashback (optional)
When a splashback is to be fitted, the distance between the cooker hood and the cooking ap-pliances
will be determined by the height of the splashback, item B. The splashback is to be installed before
installing the canopy. If the splashback is to be fixed to the wall using both the top and bottom fixing
holes care must be taken to ensure that the splashback is fitted at the correct height before fixing it
into position.
The fitting should be undertaken by a a com-petent person with experience in this type of installation.
If the splashback is to be fixed through only the top fixing holes proceeds as follows:
a - Put the splashback on the worktop as illu-strated in fig. 2a; then holding it against the wall to
ensure that it is correctly positioned mark the holes for the top fixing screws on the wall.
b - Pilot drill the wall using an 8 mm drill and fix the splashback using the 8 mm rawl plugs and
screws supplied.
c - If the fixing holes in the bottom of the splashback are not to be used to secure the splashback to
the wall the installer should ensure that the bottom edge is tucked down behind the rear of the
worktop.
4.2 - Fixing the canopy hood (fig. 3)
1 - Adjust the two screws V (on the canopy connection points) to approximately half way.
2 - Hook the rear of the canopy to the wall bracket 1, after anchoring the latter to the wall.
3 - Turn the screws V to adjust the canopy vertically and level it horizontally.
4 - Fit and lock the central fixing screw V1 (porvided) to lock the canopy in place.
4.3 - Electrical connection and working test
1 - The safety measures 3.2, 3.3 and 3.4 of paragrapf 3 are to be strictly observed.
2 - Once the electrical connection has been completed, check that worktop illumination, motor and speed
work properly.
4.4 - Ducting or Recirculation fitting
1 - Ducting fitting
a - The cooker hood can be ducted to the outside using either rigid or flexible fire retar-dant ducting
of 120 or 150 mm. The choice is left to the installer. When 120 mm ducting is to be used it will
be necessary to install the reduction flange item A on the air outlet fig. 4.
b - The installer should provide suitable ducting and sealing material for the installation. The cooker
hood can also be ducted to the outside through one of the rectangular ope-nings located in either
side of the lower section of the chimney stack.
c - If the hood is provided with the charcoal filters fitted, the filters should be removed (see paragraph
3.3 2 part 2
a
).
Содержание Dune Murale 900
Страница 11: ...S I 1 160 b a 2 ...
Страница 12: ...3 4 5 ...
Страница 13: ...6 7 ...
Страница 14: ...9 10 8 ...
Страница 16: ...4329139 02 1198 Dir 89 336 CEE 73 23 CEE ...


