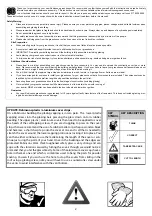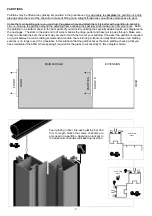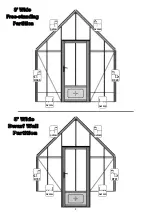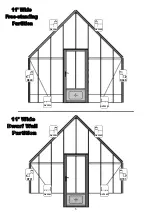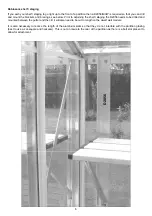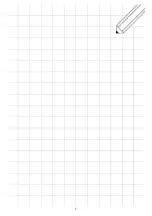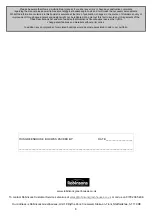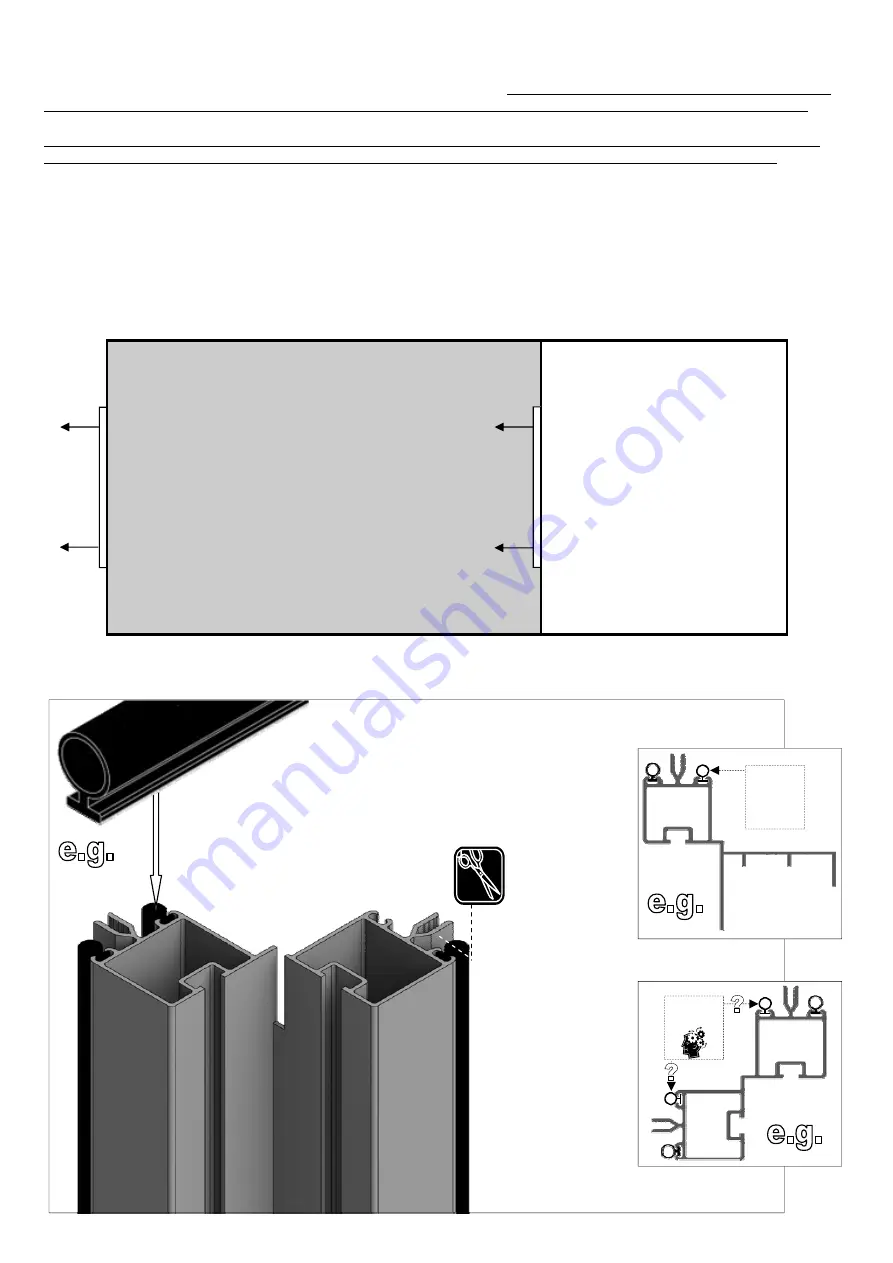
3
PARTITIONS
Partitions may be fitted at any glazing bar position in the greenhouse. It is advisable to
complete
the partition including
glazing before the rest of the structure to make its fitting more straight forward as you will have more space to work.
Unlike the main building where you construct the gables whole and attach them it is better with a partition to build it in
situ, i.e. build up the partition around the adjoining frame utilising the specially slotted side and roof corner bars. Build
the partition in a similar manner to the front gable of your structure utilising the specially adapted parts, see diagrams on
the next page. The slots in the side and roof corners allows the ridge, gutter and base rail to pass through. Make sure
that you orientate the bars the correct way around to match the front of your building. If however the partition is required
on a joint between a main building and extension module, the reinforcing A-frame normally fitted between two building
sections is no longer used. It is imperative in this situation that the partition faces the main building checking that you
have maintained the 620mm hole spacing's required for the glass to successfully fit. (See diagram below).
MAIN MODULE
EXTENSION
DOO
R
DOOR / S
FRO
N
T
REAR
PARTITION
Feed glazing rubber into each glazing bar and
trim to length. Notice that some channels are
only used on a partition. Applying a lubricant to
the aluminium channels will speed up insertion.
PARTITION
ONLY
PARTITION
ONLY
Содержание Victoria Partition
Страница 1: ......
Страница 4: ...4 D701 DV328L DV325L D701 D049 DV328L DV322L D049 DV322R DV328R DV325R DV328R...
Страница 5: ...5 D049 D049 D701 DV326L D701 DV326R DV329R DV329L DV323L DV323R DV329L DV329R...
Страница 7: ...7...


