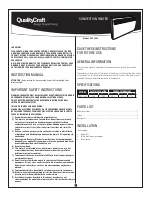
SECTION 9: V
ENTING
37
SECTION 9: VENTING
9.1 Venting Requirements
This heater must be vented in accordance with the
rules contained in this manual and with the following
national codes and any state, provincial or local
codes which may apply:
United States:
Refer to National Fuel Gas Code
NFPA 54/ANSI Z223.1 - latest revision.
Canada:
Refer to Natural Gas and Propane
Installation Code CSA B149.1 - latest revision.
Any portion of vent pipe passing through a
combustible wall or roof must be dual insulated (Type
B) vent pipe and have an approved thimble to
conform with the above listed codes.
Vent pipe must be sloped downward away from the
burner, 1/2" (1 cm) for every 20' (6 m).
Both sides of the TF-Series heater may be
individually vented 4" (10 cm) or common vented 6"
(15 cm).
The heater may also be installed unvented in certain
circumstances according to building ventilation
codes. Refer to the above codes for further
information. Unvented operation also requires
compliance with the clearances to combustibles
given
on Page 9, Figure 12
.
The bottom of the vent or air intake terminal shall not
be located less than 1' (0.3 m) above grade level.
The vent shall not terminate less than 7' (2.1 m)
above grade where located adjacent to public
walkways.
Vent terminal must be installed at a height sufficient
to prevent blockage by snow and building materials
protected from degradation by flue gases.
Vent must be at least 6' (2 m) from the combustion air
opening of this unit, or any other appliance. Secure
all joints with #8 x 3/8 sheet metal screws. Seal all
joints with high temperature silicone sealant. Vent
terminal must be beyond any combustible overhang.
9.1.1 United States Requirements
Vent must terminate at least 3' (0.9 m) above any
forced air inlet located within 10' (3.1 m).
Vent must terminate at least 4' (1.2 m) below, 4'
(1.2 m) horizontally from, or 1' (0.3 m) above any
door, operable window, or gravity air inlet into any
building.
9.1.2 Canadian Requirements
The vent shall not terminate within 6' (1.8 m) of a
mechanical air supply inlet to any building.
The vent shall not terminate within 3' (0.9 m) of a
window or door that can be opened in any building,
any non-mechanical air supply inlet to any building,
or of the combustion air inlet of any other appliance.
9.2 Unvented Operation
Sufficient ventilation must be provided in the amount
of 4 cfm per 1000 BTU/hr firing rate (United States); 3
cfm per 1000 BTU/hr firing rate (Canada).
Use of optional outside combustion air is not
recommended with unvented heaters.
If exhaust fans are used to supply ventilation air, an
interlock switch must be used to prevent the heater
from coming on when the fans are off. This may be
done using a pressure switch.
9.3 Horizontal Venting
In noncombustible walls only, vent terminal (P/N
02537801-1P) may be used.
For 4" (10 cm) vents in either combustible or
noncombustible walls, use Tjernlund VH1-4 (P/N
90502100) or equivalent, insulated vent terminal.
Follow the manufacturer's instructions for proper
installation.
For 6" (15 cm) common vents in either combustible
or noncombustible walls, use Tjernlund VH1-6 (P/N
90502101) or equivalent, insulated vent terminal.
Follow the manufacturer's instructions for proper
installation.
WARNING
Carbon Monoxide Hazard
Heaters installed unvented must be interlocked
with sufficient building exhaust.
Heaters must be installed according to the
installation manual.
Failure to follow these instructions can result
in death or injury.
WARNING
Cut/Pinch Hazard
Wear protective gear during installation,
operation and service.
Edges are sharp.
Failure to follow these instructions can result
in injury.
















































