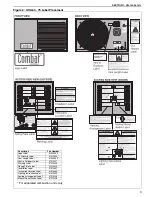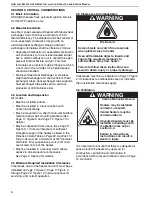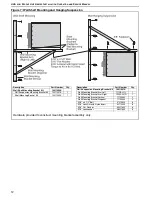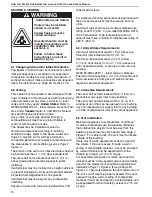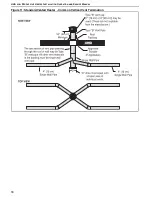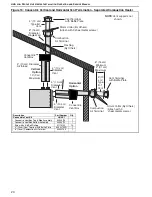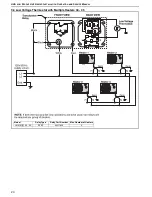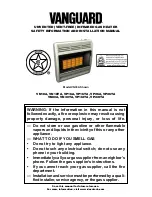
SECTION 6: V
ENTING
15
Vents and air intakes must be adequately
supported so that the heater does not bear the
weight of the pipes.
For vent termination
See Page 17, Figure 9
through
Page 20, Figure 14
.
6.3.1 Standard Vented Heaters
(Models UHA[X] 30 - 125)
The vent must be fitted with a low resistance
terminal.
See Page 17, Figure 9
through Page 17,
Figure 10
. Standard vented heaters do not allow
outdoor air intake for combustion air.
6.3.2 Separated Combustion Heaters
(Models UHA[X]S 30 - 125)
The heaters are designed to be installed as
separated combustion heaters. The vent and air
intake are run as separate pipes to the wall or roof
terminals.
See Page 19, Figure 12
. As an option, the
vent and air intake are run as separate pipes to a
concentric vent box and a concentric vent/air intake
pipe penetrates the wall or roof.
See Page 19,
Figure 13
and Page 20, Figure 14
.
For seperated combustion installation, the vent and
air intake must be fitted with an individual and
correctly sized sealed system and the vent and air
intake must terminate at approved wall and roof
terminals.
Seperated combustion units may not be common
vented.
See Page 14, Section 6
6.4 Unvented Operation
The heater must be vented when installed in
residential buildings.
For unvented operation in commercial installations,
sufficient ventilation must be provided in the amount
of 4 cfm per 1000 Btu/h firing rate (United States); 3
cfm per 1000 Btu/h firing rate (Canada).
WARNING:
Combustion by-products contain a
chemical known to the State of California to cause
cancer and birth defects or other reproductive harm.
6.5 Horizontal Venting
Horizontally vented heaters must be individually
vented.
Vent pipe must be sloped ¼" (.6 cm) for every 1' (.3
m). For vent lengths greater than 5' (1.5 m),
condensation will form. Insulation is recommended
and condensation drains may be desired.
In noncombustible walls only, vent terminal
(P/N 02537801-1P) may be used.
For 4'' (10 cm) vents in either combustible or
noncombustible walls, use vent terminal (P/N
90502100) or equivalent insulated vent terminal.
Follow the manufacturer's instructions for proper
installation.
Instead of an insulated vent terminal, a listed thimble
(with 2" (5 cm) air gap) may be used with a 4" (10
cm) vent cap (P/N 90502102).
In the State of Massachusetts, the following
regulations apply to horizontally-vented heaters
certified for installation in structures used in whole or
in part for residential purposes (UHA 30-75 only)
and where the side wall exhaust vent termination is
less than seven (7) feet above finished grade in the
area of the venting, including but not limited to decks
and porches:
Installation of Carbon Monoxide Detectors: At the
time of installation of the side wall horizontal vented
gas fueled equipment, the installing plumber or
gasfitter shall observe that a hard wired carbon
monoxide detector with an alarm and battery back-
up is installed on the floor level where the gas
equipment is to be installed. In addition, the
installing plumber or gasfitter shall observe that a
battery operated or hard wired carbon monoxide
detector with an alarm is installed on each additional
level of the dwelling, building or structure served by
the side wall horizontal vented gas fueled
equipment. It shall be the responsibility of the
property owner to secure the services of qualified
licensed professionals for the installation of hard
wired carbon monoxide detectors
• In the event that the side wall horizontally
vented gas fueled equipment is installed in a
crawl space or an attic, the hard wired carbon
monoxide detector with alarm and battery back-
up may be installed on the next adjacent floor
level.
WARNING
Carbon Monoxide Hazard
Heaters may be installed
vented or unvented.
Vented heaters must be
vented outdoors.
Unvented heaters must be
installed in buildin
g
s with
ventilation rates as per
section 6.4.
Failure to follow these
instructions can result in
death or injury.



