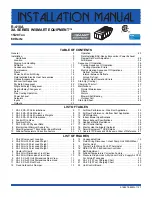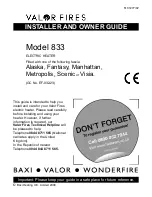
© 2012
Ro
b
erts-Gordon LLC
All rights reser
v
ed.
N
o part of this work co
v
ered
b
y the copyrights herein may
b
e reproduced
or copied in any form or
b
y any means - graphic, electronic, or mechanical, including
photocopying, recording, taping or information storage and retrie
v
al systems - without the
written permission of Ro
b
erts-Gordon LLC.
Printed in U.S.A.
TABLE OF CONTENTS
SECTION 1: Heater Safety...................................................... 1
1.1 Manpo
w
er Req
u
irements ............................................. 1
1.2 Safety Labels and Their Placement ............................. 1
1.3 California Proposition 65 .............................................. 1
2.1 Wall Tag ....................................................................... 5
2.2 Corrosive Chemicals.................................................... 5
2.3 National Standards and Applicable Codes .................. 5
SECTION 3: Critical Considerations ..................................... 6
3.1 Basic Information ......................................................... 6
3.2 Man
u
fact
u
red Units...................................................... 6
3.3 Location and S
u
spension ............................................ 6
3.4 Minim
u
m Req
u
ired Installation Clearances ................. 6
3.5 Ventilation .................................................................... 6
3.6 Gas S
u
pply .................................................................. 6
3.7 Electrical S
u
pply .......................................................... 6
3.8 Vent.............................................................................. 6
SECTION 4: Clearances TO combustibles............................ 7
4.1 Req
u
ired Clearances To Comb
u
stibles........................ 7
4.2 Clearances To Comb
u
stibles ....................................... 7
SECTION 5: National Standards and Applicable Codes .....
8
5.1 Gas Codes................................................................... 8
5.2 Aircraft Hangars ........................................................... 8
5.3 Parking Str
u
ct
u
res and Repair Garages ...................... 8
5.4 Electrical ...................................................................... 8
5.5 Venting......................................................................... 8
5.6 High Altit
u
de ................................................................ 9
SECTION 6: Heater installation............................................ 10
6.1 General ...................................................................... 10
6.2 S
u
spension ................................................................ 10
SECTION 7: Ventin
g
.............................................................. 11
7.1 Venting ....................................................................... 11
7.2 Vent Installation .......................................................... 11
7.3 Unvented Operation ................................................... 12
7.4 Horizontal Venting ...................................................... 12
7.5 Vertical Venting........................................................... 12
7.6 Length Req
u
irements ................................................. 12
7.7 Vent Material............................................................... 13
7.8 Replacing an Existing Heater in a Venting System..... 13
SECTION
8
: Air Supply ......................................................... 1
8
8.1 Separated Comb
u
stion Installation ............................ 18
8.2 Unvented Installation ................................................. 18
8.3 B
u
ilding Ventilation .................................................... 18
8.4 O
u
tside Comb
u
stion Air S
u
pply ................................. 18
SECTION 9: Gas Pipin
g
........................................................ 19
9.1 Connections............................................................... 19
SECTION 10: Wirin
g
.............................................................. 21
10.1 Positioning Thermostats .......................................... 21
10.2 Lo
w
Voltage Thermostat
w
ith One Heater ............... 21
10.3 Lo
w
Voltage Thermostat
w
ith M
u
ltiple Heaters
(Models UHA[X][S]150 - 250) .................................... 22
10.4 Lo
w
Voltage Thermostat
w
ith M
u
ltiple Heaters
(Models UHA[X][S]300 - 400).................................... 23
10.5 UHA[X][S] Series Internal Wiring Diagram............... 24
10.6 UHA[X][S] Series Ladder Wiring Diagram................ 25
10.7 Electrical Connection to the Heater.......................... 26
SECTION 11: Operation and Maintenance ..........................27
11.1 Pre-Start-Up Checks .................................................27
11.2 Begin Start-Up ..........................................................28
11.3 Complete the Start-Up ..............................................30
SECTION 12: User Instructions............................................31
12.1 Heater Operation......................................................31
12.2 Lighting Instr
u
ctions .................................................31
12.3 Simple Tro
u
bleshooting ............................................31
SECTION 13: Servicin
g
.........................................................32
13.1 Servicing Instr
u
ctions...............................................32
13.2 B
u
rner Maintenance.................................................32
13.3 Fan/Motor Assembly Maintenance ...........................32
13.4 Heat Exchanger Maintenance ..................................32
13.5 Gas Valve Maintenance ...........................................32
13.6 Fl
u
e Blo
w
er ..............................................................32
13.7 Venting and Air Intake Pipe ......................................33
13.8 Maintenance Checklist .............................................33
SECTION 14: Troubleshootin
g
.............................................35
14.1 General ....................................................................36
14.2 Tro
u
bleshooting For A
u
tomatic Ignition B
u
rner
Systems...................................................................37
14.3 Tro
u
bleshooting for Flame S
u
pervision System .......38
14.4 Tro
u
bleshooting for Gas Valves ................................39
14.5 Tro
u
bleshooting for Fl
u
e Blo
w
er ...............................39
SECTION 15: Replacement Parts .........................................40
15.1 Gas Valve .................................................................40
15.2 B
u
rner Compartment ...............................................41
15.3 Ignition Electrode and Flame Probe .........................42
15.4 Heat Exchanger .......................................................43
15.5 Lo
u
vers and Lo
u
ver Spring ......................................43
15.6 Fl
u
e Blo
w
er .............................................................44
15.7 Press
u
re S
w
itch........................................................45
15.8 Ignition Control .........................................................45
15.9 Axial Fan/G
u
ard/Motor Assembly.............................45
15.10 Limit S
w
itches ........................................................46
SECTION 16: Specifications.................................................47
16.1 Dimension Data........................................................47
16.2 General Technical Data Table ..................................48
16.3 Technical Data Table ................................................48
SECTION 17: The ROBERTS GORDON
®
COMBAT
®
UHA-Series Warranty .....................................50






































