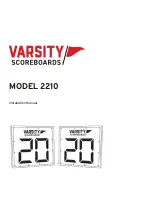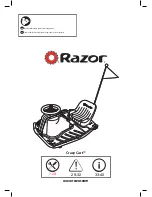Содержание Duratuf Garrison Sheds PS62
Страница 1: ...ASSEMBLY INSTRUCTIONS PS62 BASE SIZE 2 020m x 0 685m...
Страница 2: ...CHECK OUT OUR ASSEMBLY VIDEO...
Страница 1: ...ASSEMBLY INSTRUCTIONS PS62 BASE SIZE 2 020m x 0 685m...
Страница 2: ...CHECK OUT OUR ASSEMBLY VIDEO...

















