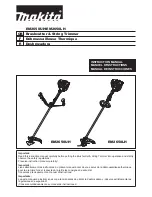
15 |
P a g e
1.9
WALL MOUNT BRACKET AND HEADERS INSTALLATION
The horizontal distance between the two wall mount brackets will be equal to DIM A (See Section 1.5.2) that you decided
upon.
The vertical distance from the ground level up to the bracket must be measured and determined after you have installed the
post-top 2-way elbow brackets. The bottom surface of the wall mount bracket should be level with bottom surface of the U-
channel which will receive the header running from the post-top 2-way elbow bracket to the wall mount bracket.
1.
Mark the location of both wall mount brackets on the wall. Mark a horizontal line which will align with the wall mount
bracket’s U-channel bottom surface and mark a vertical line which will align with one vertical face of the wall mount
bracket’s U-channel.
2.
The type of wall material will determine the type of fastener you must use to attach the wall mount bracket to the wall.
For walls with siding on top of plywood sheathing, consider an expandable toggle anchor. For masonry walls, consider
using a steel stud anchor for concrete. Note that the mounting holes in the wall mount bracket are 7/16” diameter and
are designed to use a 3/8” diameter bolts. Use an appropriately sized anchor solution.
Expandable toggle anchor
McMastercarr.com SKU #97121A059
or another alternative
Steel stud anchor for concrete
McMasterCarr.com SKU #92188A200
or another alternative






































