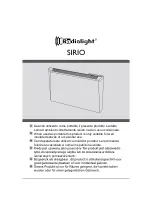
26
KCM Series Manual
Certified PVC/CPVC Vent Termination Options
Vent Termination Configurations
There are 4 configurations for vent terminations that are
approved for use with the RUCS series water heaters:
1. Concentric Termination (IPEX Concentric Vent Kit)
-Allows for only one penetration through a wall or roof.
2. Snorkel Termination
-Allows for easier clearance above grade when
having to terminate through a lower point
3. Side Wall Tee Termination
4. IPEX Low Profile Termination
-Used for flush mount side wall application only.
Termination Installation
Exhaust and combustion air piping must be securely
fastened to structure every 4 feet, to ensure
dimensions shown in the Figures throughout this
document are maintained.
DO NOT
strap vertical vent too tightly as the strapping
must permit the vent to move in the event of
expansion and contraction.
Straps are field supplied. Use straps, clamps or equiva-
lent that will not score or damage the pipe. Expansion
and contraction should be addressed between appli-
ance and termination point.
All penetrations must be sealed according to local
building codes. Caulking for side wall terminations and
flashing for roof penetrations are typical. Use only PVC/
CPVC compatible sealing material. Contact PVC/CPVC
manufacturer for a list of compatible materials.
IPEX Concentric Vent Kit (CVK) Installation
For installations with multiple terminations, maintain
appropriate clearances between terminals. (Reference
IPEX Concentric Vent Kit Clearance diagram)
The pipe length of the concentric vent kit can be
shortened; providing that the cutting and cementing
procedures adhere to the System 636 guidelines;
reference IPEX installation instructions for further
information.
Pipe lengths and/or fittings
CANNOT
be added to the
socket of the rain cap in order to divert exhaust gas.
Wall Termination
Roof Termination
WARNING
Moisture in the flue gas will condense as it leaves the
vent terminal. In cold weather this condensate can freeze
on the exterior wall, under the eaves, and on surrounding
objects. Some discoloration to the exterior of the building
is to be expected. However, improper location or
installation can result in damage to the structure or
exterior finish of the building.
WARNING
Danger of fire or bodily injury – Solvent cements and
primers are highly flammable. Provide adequate
ventilation and do not assemble near a heat source or
open flame. Do not smoke. Avoid contact with the skin or
eyes. Observe all cautions and warnings on material
containers.
Содержание RUCS65i series
Страница 50: ...50 KCM Series Manual Ladder Diagram EXHAUST...
Страница 132: ...100000384 3 2015...
















































