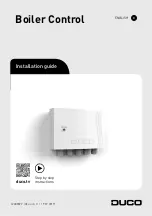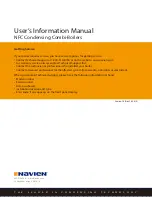
17
3 6 Outdoor sensor installation
The outdoor sensor (optional) must be positioned correctly
in order to ensure the climate control's proper functionality.
The sensor must be installed outside the building to be
heated, at approx. 2/3 the height of the NORTH or NORTH
WEST façade and far from flues, doors, windows and sun-
ny areas.
Fastening the outdoor sensor to the wall
- Unscrew the sensor protection box cover, turning it
anticlockwise to access the terminal board and fas-
tening holes
- Trace the fastening points using the box as a tem-
plate
- Remove the box and drill the holes for the 5x25 ex-
pansion plugs
- Fasten the box to the wall, using the two supplied
dowels
- unscrew the nut on the fair lead, and insert a bipolar
cable (with a cross section of 0.5 to 1mm
2
, not sup-
plied) to connect the probe to terminals 7 and 8 (see
the scheme in the chapter "Multi-row wiring diagram")
- connect the two cable wires to the terminal board
without identifying the polarities
- fully tighten the cable gland nut and close the protec-
tion box cover.
b
The sensor must be positioned on a smooth wall sec-
tion. If there are exposed bricks or irregular walls, an
area with a smooth contact must be prepared.
Fig. 12
b
The maximum length of the connection between the
outdoor sensor and the control panel is 50 m. In the
case of connections with a cable length that exceeds
50 m, check compliance of the value read on the card
with a real measurement and adjust parameter 39 to
make any necessary correction.
b
The connection cable between the outdoor sen-
sor and the control panel must not have couplings.
If these are necessary, they must be watertight and
suitably protected.
b
Any channelisation of the connection cable must be
separated by live cables (230Vac).
Correspondence table for all sensors
Measured temperatures (°C) - Resistive values of the sensors (
Ω
).
T (°C) R (°
Ω
) T (°C) R (°
Ω
) T (°C) R (°
Ω
) T (°C) R (°
Ω
) T (°C) R (°
Ω
) T (°C) R (°
Ω
) T (°C) R (°
Ω
)
- 20
67739
- 1
28481
18
13062
37
6470
56
3426
75
1925
94
1137
- 19
64571
0
27279
19
12565
38
6247
57
3319
76
1870
95
1108
- 18
61568
1
26135
20
12090
39
6033
58
3216
77
1817
96
1079
- 17
58719
2
25044
21
11634
40
5828
59
3116
78
1766
97
1051
- 16
56016
3
24004
22
11199
41
5630
60
3021
79
1717
98
1024
- 15
53452
4
23014
23
10781
42
5440
61
2928
80
1669
99
998
- 14
51018
5
22069
24
10382
43
5258
62
2839
81
1622
100
973
- 13
48707
6
21168
25
9999
44
5082
63
2753
82
1577
101
948
- 12
46513
7
20309
26
9633
45
4913
64
2669
83
1534
102
925
- 11
44429
8
19489
27
9281
46
4751
65
2589
84
1491
103
901
- 10
42449
9
18706
28
8945
47
4595
66
2512
85
1451
104
879
- 9
40568
10
17959
29
8622
48
4444
67
2437
86
1411
105
857
- 8
38780
11
17245
30
8313
49
4300
68
2365
87
1373
106
836
- 7
37079
12
16563
31
8016
50
4161
69
2296
88
1336
107
815
- 6
35463
13
15912
32
7731
51
4026
70
2229
89
1300
108
796
- 5
33925
14
15289
33
7458
52
3897
71
2164
90
1266
109
776
- 4
32461
15
14694
34
7196
53
3773
72
2101
91
1232
110
757
- 3
31069
16
14126
35
6944
54
3653
73
2040
92
1199
- 2
29743
17
13582
36
6702
55
3538
74
1982
93
1168
















































