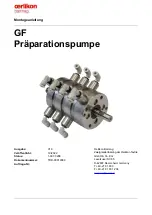
INSTALLER TIPS
MINIMUM AND MAXIMUM VENT LENGTHS
POWER VENT
Max Vent Length (Eq. Ft.) Rigid Pipe Diameter
INLET MODELS
2" (5 CM)
3" (8 CM)
4" (10 CM)
Inlet
Outlet
Inlet
Outlet
Inlet
Outlet
GHE80SU-130(A)
GHE80SU-160(A)
1 (0.31 m)
20 (6.1 m)
1 (0.31 m)
135 (41.1 m)
1 (0.31 m)
185 (56.4 m)
GHE80SU-200(A)
N/A
N/A
GHE80SU-300(A)
GHE100SU-130(A)
GHE100SU-160(A)
1 (0.31 m)
20 (6.1 m)
GHE100SU-200(A)
GHE100SU-250(A)
N/A
N/A
GHE100SU-300(A)
GHE100SU-350(A)
GHE100SU-400(A)
1 (0.31 m)
65 (19.8 m)
1 (0.31 m)
100 (30.5 m)
Min Vent Length (Eq. Ft.) Rigid Pipe Diameter
All applicable models
1 (0.31 m)
15 (4.6 m)
1 (0.31 m)
15 (4.6 m)
1 (0.31 m)
15 (4.6 m)
All venting lengths shown are for up to 8000 ft altitude. See the Use and Care Manual for models with altitudes above, and/or inlet/outlet specs for models with 6" vent lengths.
MINIMUM AND MAXIMUM VENT LENGTHS
POWER DIRECT VENT
Max Vent Length (Eq. Ft.) Rigid Pipe Diameter
INLET MODELS
2" (5 CM)
3" (8 CM)
4" (10 CM)
Inlet
Outlet
Inlet
Outlet
Inlet
Outlet
GHE80SU-130(A)
GHE80SU-160(A)
20 (6.1 m)
20 (6.1 m)
60 (18.3 m)
75 (22.9 m)
120 (36.6 m)
135 (41.1 m)
GHE80SU-200(A)
N/A
N/A
GHE80SU-300(A)
GHE100SU-130(A)
GHE100SU-160(A)
20 (6.1 m)
20 (6.1 m)
GHE100SU-200(A)
GHE100SU-250(A)
N/A
N/A
65 (19.8 m)
75 (22.9 m)
120 (36.6 m)
135 (41.1 m)
GHE100SU-300(A)
65 (19.8 m)
75 (22.9 m)
120 (36.6 m)
135 (41.1 m)
GHE100SU-350(A)
GHE100SU-400(A)
50 (15.2 m)
65 (19.8 m)
70 (21.4 m)
85 (25.9 m)
Min Vent Length (Eq. Ft.) Rigid Pipe Diameter
All applicable models
5 (1.5 m)
15 (15.2 m)
5 (1.5 m)
15 (15.2 m)
5 (1.5 m)
15 (15.2 m)
All venting lengths shown are for up to 2000 ft altitude. See the Use and Care Manual for models with altitudes above, and/or inlet/outlet specs for models with 6" vent lengths.
Get the unit’s Model and Serial Numbers ready and contact us:
US
1.800.432.8373 /
Canada
1.800.268.6966
Be sure to have your
Model and Serial Numbers
before calling
customer service (located on the water heater’s Rating Label)
Welcome to the Setup Wizard
This setup wizard will prompt the user to:
Continue
*
Set the Time and Date
*
Set Schedules for Hours of Operation
*
Connect to the Wi-Fi Network
5
FINAL STEPS
Step 5,
Complete the Setup
Once power is applied to the water heater and the
‘On’
button is pressed,
the LCD will automatically begin the
Startup Wizard:
1. Set the Time and Date
2. Schedule Hours of Operation for the business – Enables Triton to save
energy and money when the business is not operating
3. Connect to WiFi – Enables users to receive leak and diagnostic alerts,
usage reports and more
Follow the
on-screen instructions
to complete setup.
• Remember that the
condensate trap is part
of the exhaust tee and
does not require
extra plumbing
• Recommended
minimum 3" vertical
drop for every 4 ft. of
horizontal run
• Plumb the condensate
line for the proper size
and run to avoid air
bubbles, which can
prevent drainage
VENTING (con't)
ELECTRIC CONNECTION
Step 4,
Connect the Electrical
To ensure proper ignition:
• Ensure all electrical connections are secure
• Use correct polarity
• Connect to a 120VAC – 50/60 Hz power supply
• Ensure water heater is properly grounded back to
the main breaker box with minimum 12 gauge
• Ensure breaker is sized properly for 7 AMP service
per water heater
4
INSTALLER TIPS
• Connect the yellow wires
from the water heater to the
exhaust pressure switch
• Connect the white wires
from the heater to the flue
temperature sensor
CUSTOMER SERVICE
Have Questions,
Need Help Troubleshooting?
Switch
Connection
FORM NO. RH-130T • 06/19 • WP





















