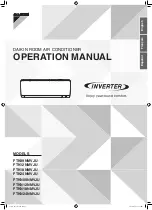
1.800.627.4499
14
HE-Series Indoor
ERV
For all installations, maintain needed service clearances as shown on the dimensioned drawings
located in Section 4.2 of this manual. In addition, if the optional Bypass Economizer is ordered,
additional clearance will be required for the extra bypass duct. See the
RenewAire Supplemental
Manual for ByPass
or further information and clearance details specific to the HE4XINV units.
Select a location that is central to the inside duct runs and close to both the exhaust duct (to
the outside) and also to the fresh air duct (from the outside).
The exhaust outlet and the outside air inlet on the outside of the building should be at least ten
feet apart to avoid cross-contamination. Comply with all local building codes in the positioning
of the duct openings. Do not position the exhaust air outlet in a location where it will dump
exhaust air into any enclosed or occupied space. The duct inlets and outlets should be screened
against insects and vermin and should be shielded from the weather to prevent entry of rain or
snow.
UNIT PLACEMENT
4.2 SERVICE CLEARANCES
CL 5 3/4" Power In
CL 2 5/8" Control In
4 1/4" Duct
Flange Typ.
5" Damper
Frames Typ.
FRONT VIEW
(2) 7/8" Holes for
Wiring in Bottom
of E-Box
RA
FA
OA
EA
Disconnect
Switch
E-Box
Pressure Ports
(4) Typ.
SEE NOTE 3
CL 8" Wiring
25 5/8" Wiring
1 5/8" Typ.
37 7/8" Typ.
10 1/4" Typ.
46 5/8" Typ.
LEFT VIEW
RA Inlet
42" X 14"
Duct Receiving
Flange
RA Damper
Location
(Optional)
81 1/2" Case
58" Case
62" Overall
4"
81 7/8" Overall
RIGHT VIEW
Duct Flange
34" X 12" Typ.
OA Inlet
42" X 14"
Duct Receiving
Flange
OA Damper
Location
(Optional)
35 1/8" Case
50 5/8" Overall
34 1/8" Minimum
Service Area
45 5/8" Minimum
Service Area
TOP VIEW
Door
Swing
Model: HE4XINV
Drawing Type: Unit Dimension
Version: MAY18
ABBREVIATIONS
EA: Exhaust Air to outside
OA: Outside Air intake
RA: Room Air to be exhausted
FA: Fresh Air to inside
INSTALLATION ORIENTATION
Unit must be installed in orientation
shown.
NOTE
1. UNLESS OTHERWISE SPECIFIED,
DIMENSIONS ARE ROUNDED TO THE
NEAREST EIGHTH OF AN INCH.
2. SPECIFICATIONS MAY BE SUBJECT
TO CHANGE WITHOUT NOTICE.
3. MIN. DUCT CLEARANCE
FROM DAMPER BLADES WHEN FULLY
OPENED TO BE 2". SMACNA RULES
APPLY.
FIGURE 4.2.0 HE4XINV SERVICE CLEARANCE
4.3 SOUND ATTENUATION
Take these simple steps to attenuate noise from the unit.
4.3.1 Outside the Building
Exhaust velocity noise is the primary cause of unit-related noise outside the building. Size the
exhaust duct and grille for less than 1000 FPM air velocity. When practical, orient the exhaust
air hood to point away from houses or public areas.
4.3.2 Ducts
Make sure the ductwork at the unit outlets is stiff enough to resist the flexure and resulting
booming associated with system start-up and shut-off, as well as the turbulent flow conditions
at the blower outlets.
In general, provide smooth transitions from the ERV’s outlets to the duct. The ducts connecting
to the outlets should be straight for a sufficient distance, with gradual transitions to the final
duct size.
These guidelines are consistent with SMACNA recommended duct layout practices for efficient
and quiet air movement. Follow SMACNA guidelines.















































