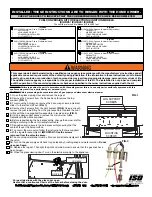
U32E-5 FPI Direct Vent Gas Insert
3
DIMENSIONS
Note: Oversize faceplate is 44" x 28"
13-3/4"
20"
21-1/16"
1-3/8"
10-3/4"
28"
40-1/4"
26-1/4"
This FPI Mobile/Manufactured Home listed appliance comes
equipped with a dedicated #8 ground lug to which an 18 gauge
copper wire from the steel chassis ground must be attached.
T
his FPI Mobile/Manufactured Home Listed appliance
comes factory equipped with a means to secure the unit.
INFORMATION FOR MOBILE/MANUFACTURED HOMES AFTER FIRST SALE
This FPI product has been tested and listed by Warnock Hersey as a Direct Vent Wall Furnace to the following standards: CAN/
CGA-2.17-M91, and ANSI Z21.88-2009/CSA 2.33-2009.
This Direct Vent System Appliance must be installed in accordance with the manufacturer's installation instructions and the
Manufactured Home Construction and Safety Standard, Title 24 CFR, Part 3280, or the current Standard of Fire Safety Criteria for
Manufactured Home Installations, Sites, and Communities ANSI/NFPA 501A, and with CAN/CSA Z240-MH Mobile Home Standard
in Canada. See section "Manufactured Mobile Home Additional Requirements" for additional requirements.
This appliance installation must comply with the manufacturer's installation instructions and local codes, if any. In the absence of
local codes follow the current National Fuel Gas Code, ANSI Z223.1 and the current National Electrical Code ANSI/NFPA 70 in the
U.S.A., and the current CAN/CGA B149 Gas Installation Code and the current Canadian Electrical Code CSA C22.1 in Canada.
40-3/4” (1036mm)
21-15/32
”(545mm)
27-7/8” (708mm)
14-5/8”
(371mm)
35-15/16” (912mm)
23-15/16
”(607mm)
Low Profi le Faceplate Dimensions
9-15/16”
(252mm)
(22mm)
7/8”
Содержание U32E
Страница 44: ...44 U32E 5 FPI Direct Vent Gas Insert NOTES ...
Страница 45: ...U32E 5 FPI Direct Vent Gas Insert 45 NOTES ...
Страница 46: ...46 U32E 5 FPI Direct Vent Gas Insert NOTES ...




































