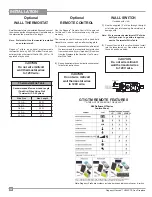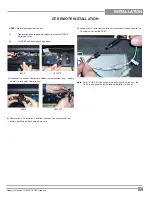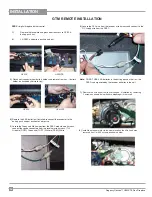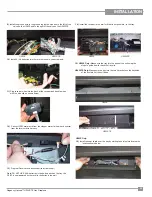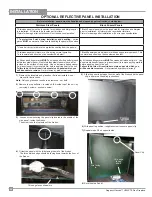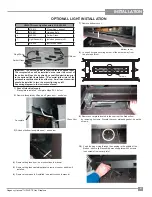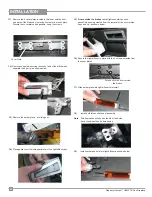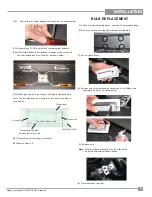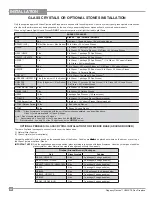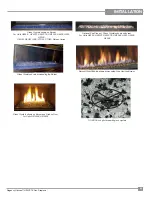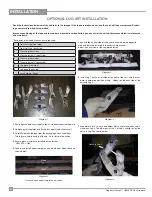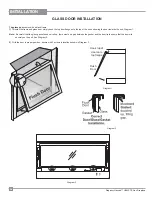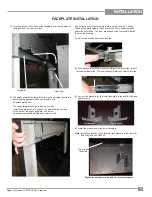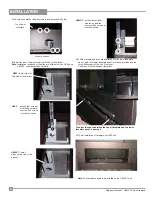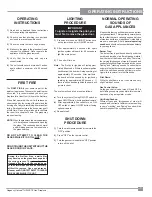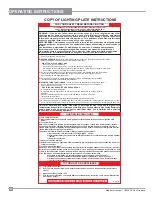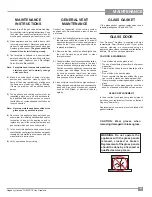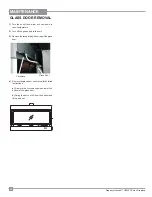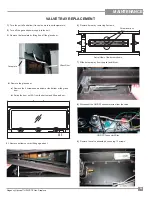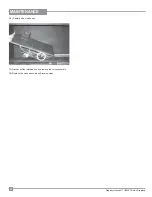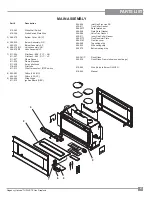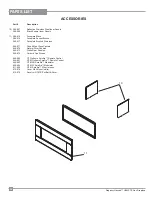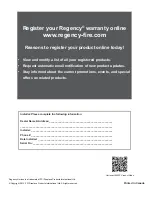
50
Regency Horizon™ HZ42STE Gas Fireplace
INSTALLATION
11)
Final installation of faceplate on HZ42 unit
To adjust the space between the upper faceplate and the lower
faceplate panel - see step 2.
Note:
Two faceplates need to be installed on the HZ42 ST unit.
10)
With brackets and inner slides attached to the lower faceplate
panel - guide the lower faceplate panel into the outer slides located
in the bottom part of the unit. See inset.
Push in until fl ush with upper faceplate.
Screw locations.
Top of lower
faceplate
HZ42
- install slider on
this side of the bracket.
HZ42
- Install slider with fl at
side facing outward
-secure with 2 screws
in locations shown.
HZ42ST
- install slider with fl at
side facing inwards
-secure with 2 screws in
locations
shown.
7)
Secure each bracket with 4 screws in locations shown below.
8)
Install the inner slide removed from Step 4 to the bracket.
Note:
Installation locations of the slide are different for the HZ42 and
HZ42ST - read instructions carefully.
HZ42ST
- install
slider on this side of the
bracket.

