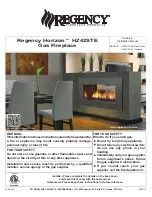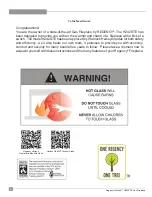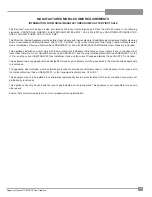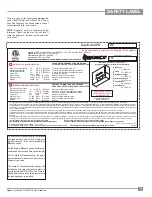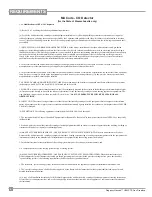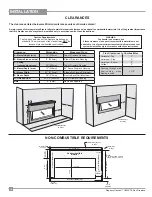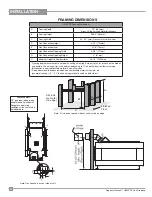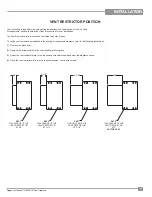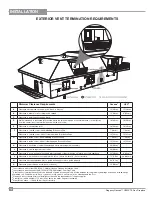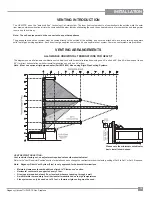
4
Regency Horizon™ HZ42STE Gas Fireplace
TABLE OF CONTENTS
SAFETY LABEL
Copy of the safety label .................................................5
REQUIREMENTS
MA Code - CO Detector.................................................6
DIMENSIONS
Unit Dimensions ............................................................7
INSTALLATION
Important Message ......................................................8
Before You Start ............................................................8
General Safety Information............................................8
Installation Checklist ......................................................9
Locating Your Gas Fireplace .........................................9
Clearances ..................................................................10
Non-Combustible Requirements .................................10
Mantel Leg Clearances................................................ 11
Mantel Clearances....................................................... 11
Unit Assembly Prior To Installation ..............................12
Standoff Assembly ...............................................12
Horizontal vent Defl ector installation ...........................12
Nailing Strips ........................................................12
Framing & Finishing.....................................................13
Framing dimensions ....................................................14
Vent Restrictor Position ...............................................15
Exterior Vent Termination Requirements .....................16
4” x 6-5/8” Rigid Pipe Cross Reference Chart .............17
Venting Introduction .....................................................19
Venting Arrangements ................................................19
Allowable Horizontal Terminations for HZ42 ST ..19
Horizontal Terminations ...............................................20
Flex Vent 4" x 6-5/8" ....................................................20
Rigid/fl ex Pipe Venting Systems ..................................21
Horizontal or Vertical Terminations ..............................21
Horizontal Terminations ...............................................22
Rigid Pipe 4" x 6-5/8" ...................................................22
vertical terminations.....................................................25
Rigid Pipe 4" x 6-5/8" ...................................................25
Vertical Terminations ...................................................26
Rigid Pipe 4" x 6-5/8" ...................................................26
Unit Installation with Horizontal Termination ...............28
4" x 6-5/8" venting .......................................................28
Unit Installation with Horizontal Termination ...............29
Unit installation with Vertical Termination ....................30
4" x 6-5/8" venting .......................................................30
High Elevation Gas Line Installation ............................31
Pilot Adjustment ...........................................................31
Gas Pipe Pressure Testing ..........................................31
886 S.I.T. Valve Description .........................................31
Aeration Adjustment ....................................................31
Battery & on | off switch installation ............................32
Wiring Diagram ...........................................................33
Optional accent lighting Wiring Diagram ....................34
Optional Wall Thermostat ...........................................36
Optional Remote Control .............................................36
GT/GTm remote features ............................................36
Wall Switch ..................................................................36
GT remote installation .................................................37
GTM remote installation ..............................................38
Optional Refl ective Panel Installation ..........................40
Optional light Installation .............................................41
Glass Crystals or optional stones Installation ..............44
Optional log set installation..........................................46
Glass door Installation .................................................48
Faceplate Installation...................................................49
OPERTATING INSTRUCTIONS
Operating Instructions .................................................51
First Fire ......................................................................51
Lighting Procedure ......................................................51
Shutdown Procedure ...................................................51
Normal Operating Sounds of Gas Appliances .............51
Copy of Lighting Plate Instructions ..............................52
Maintenance Instructions.............................................53
General Vent Maintenance ..........................................53
Glass Gasket ...............................................................53
Glass Door...................................................................53
Glass Replacement .............................................53
Glass Door Removal ...................................................54
Valve Tray Replacement ..............................................55
PARTS LIST
Main Assembly ............................................................57
Accessories .................................................................58
WARRANTY
The Warranty: Limited Lifetime ...................................61

