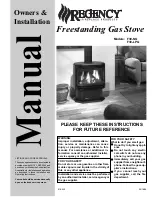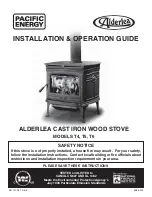
Regency
®
F39 Room Sealed Freestanding Gas Stove
5
IMPORTANT
SAVE THESE
INSTRUCTIONS
The REGENCY Room Sealed Freestanding
Gas Stove must be installed in accordance
AG601 and NZS 5261 and with these instruc-
tions. Carefully read all the instructions in this
manual fi rst. Consult the building authority
having jurisdiction to determine the need for a
permit prior to starting the installation.
Note: Failure to follow the instructions
could cause a malfunction of the
heater which could result in death,
serious bodily injury, and/or property
damage. Failure to follow these
instructions may also void your fi re
insurance and/or warranty.
Note: These instructions take precedence
over Simpson Dura-Flue instruc-
tions.
SPECIFICATIONS
Fuels:
F39-NG is approved for use with NG.
F39-LPG is approved for use with lique-
fi ed petroleum gases (LPG).
Electrical:
240V A.C. system.
Circulation Fan:
Variable speed, 125/75.
Log Sets:
Ceramic fi bre, 7 per set.
Flue System:
Coaxial (6-5/8" outer / 4" inner
liner) rigid fl ue and termination cap.
BEFORE YOU START
Safe installation and operation of this appliance
requires common sense, however, we are
required by the Canadian Safety Standards
and ANSI Standards to make you aware of
the following:
INSTALLATION
COMPARTMENT, BURNERS AND
CIRCULATING AIR PASSAGE-
WAYS OF THE APPLIANCE BE
KEPT CLEAN.
DUE TO HIGH TEMPERATURES,
THE APPLIANCE SHOULD BE
LOCATED OUT OF TRAFFIC AND
AWAY FROM FURNITURE AND
DRAPERIES.
WARNING: FAILURE TO INSTALL
THIS APPLIANCE CORRECTLY
WILL VOID YOUR WARRANTY
AND MAY CAUSE A SERIOUS
HOUSE FIRE.
CHILDREN AND ADULTS SHOULD
BE ALERTED TO THE HAZARDS
OF HIGH SURFACE TEMPERA-
TURES, ESPECIALLY THE FIRE-
PLACE GLASS, AND SHOULD
STAY AWAY TO AVOID BURNS
OR CLOTHING IGNITION.
YOUNG CHILDREN SHOULD
BE CAREFULLY SUPERVISED
WHEN THEY ARE IN THE SAME
ROOM AS THE APPLIANCE.
CLOTHING OR OTHER FLAM-
MABLE MATERIAL SHOULD NOT
BE PLACED ON OR NEAR THE
APPLIANCE.
INSTALLATION AND REPAIRS
SHOULD BE DONE BY AN AU-
THORIZED SERVICE PERSON.
THIS APPLIANCE SHOULD BE IN-
STALLED, REPAIRED, INSPECT-
ED BEFORE USE AND AT LEAST
ANNUALLY BY AN AUTHORIZED
SERVICE PERSON. MORE FRE-
QUENT CLEANING MAY BE RE-
QUIRED DUE TO EXCESSIVE LINT
FROM CARPETING, ETC. IT IS
IMPERATIVE THAT THE CONTROL
tured home installations, see page 9 for the
required fl ue arrangements. If installed into a
manufactured home the unit must be bolted
down to the fl oor.
4)
This appliance is Listed for bedroom instal-
lations when used with a Listed Millivolt
Thermostat. Some areas may have further
requirements, check local codes before
installation.
5)
This appliance is Listed for Alcove installa-
tions, maintain minimum Alcove clearances
as follows, minimum width of 48" (1219mm),
a maximum depth of 36" (914mm), and
minimum ceiling height of 64"(1626mm).
6)
We recommend that you plan your instal-
lation on paper using exact measurements
for clearances and fl oor protection before
actually installing this appliance. Have an
authorized building inspector review your
plans before installation.
GENERAL SAFETY
INFORMATION
1)
The appliance shall be installed in accord-
ance with the manufacturer's installation
instructions,local gas fi tting regulations,
municipal building codes, water supply
regulations, electrical wiring regulations,
with AG 601 (AGA gas installation code)
NZS 5261 (New Zealand)
2)
Installation and repair should be done
ONLY by an authorised person.
3)
DO NOT CONNECT TO MASONARY
FLUE.
4)
This appliance must be connected to the
specifi ed fl ue and termination cap to the
outside of the building envelope. Never
fl ue to another room or inside a building.
Make sure that the fl ue is fi tted as per
Flueing instructions.
5)
Inspect the fl ueing system annually for block-
age and any signs of deterioration.
6)
Flueing terminals shall not be recessed into
a wall or siding.
7)
Any safety glass removed for servicing must
be replaced prior to operating the appli-
ance.
8)
To prevent injury, do not allow anyone who
is unfamiliar with the operation to use the
fi replace.
9)
Wear gloves and safety glasses for protection
while doing required maintenance.
1)
Provide adequate clearances for servicing,
proper operation and around the air openings
into the combustion chamber.
2)
The appliance may be installed on a fl at,
solid, continuous surface (e.g. wood, metal,
concrete). This may be the fl oor, or it can be
raised up on a platform to enhance its visual
impact. The appliance may be installed on
carpeting, tile, wood fl ooring or other com-
bustible material, because the appliance's
metal pedestal base extends the full width
and depth of the appliance. The Regency
®
Room Sealed Freestanding Gas Stove can
be installed in a wide variety of ways and will
fi t nearly any room layout. It may be installed
in a recessed position, framed out into the
room, or across a corner.
3)
The
Regency
®
Room Sealed Freestanding
Gas Stove is approved for alcove installa-
tions, which meet the clearances listed on
page 7. This unit is approved for manufac-






































