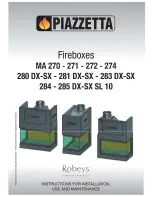
I1200 Regency Wood Insert
|
7
7
|
installation
CHIMNEY
SPECIFICATIONS
Before installing, check and clean your chimney
system thoroughly. If in doubt about its condi-
tion, seek professional advice. Your Regency
Insert is designed for installation into a masonry
fireplace that is constructed in accordance with
the requirements of "The Standard for Chimneys,
Fireplaces, Vents, and Solid Fuel Burning Ap
-
pliance", N.F.P.A. 211, the National Building
Code of Canada, or the applicable local code
requirements.
The appliance, when installed, must be electri-
cally grounded in accordance with local codes or,
in the absence of local codes, with the National
Electrical Code, ANSI/NFPA 70, or the Canadian
Electrical code, CSA C22.1.
Regency Inserts are designed to use either a
5.5" (140mm) or 6" (152mm) flue.
This insert must be connected to a code-ap-
proved masonry chimney or listed factory-built
fireplace chimney with a direct flue connector
into the first chimney liner section. The chimney
size should not be less than or more than three
times greater than the cross-sectional area of
the flue collar.
Requirements for Installing
Solid-fuel Inserts in Factory-built
Fireplaces.
1)
The insert must be tested and meet the
requirements of UL 1482 (U.S.) and or ULC
S628 (Canada) when tested in a masonry
fireplace built per ULC S628.
2)
The factory-built fireplace must be listed per
UL 127 or ULC S610.
3)
Clearances obtained from the masonry fire
-
place tests are also relevant for installation
in factory-built fireplaces.
4)
Installation must include a full height listed
chimney liner type HT requirements (2100
degree F.) per UL 1777 (U.S.) or ULC
S635 (Canada). The liner must be securely
attached to the insert flue collar and the
chimney top.
5)
Means must be provided to prevent room
air passage to the chimney cavity of the
fireplace. This may be accomplished by
sealing the damper area around the chimney
liner, or sealing the fireplace front.
Regency Inserts are constructed with the high-
est quality materials and assembled under strict
quality control procedures that ensure years of
trouble free and reliable performance.
It is important that you read this manual thor-
oughly and fully understand the installation and
operating procedures. Failure to follow instruc-
tions may result in property damage, bodily injury
or even death. The more you understand the
way your Regency Insert operates, the more
enjoyment you will experience from knowing that
your unit is operating at peak performance.
BEFORE INSTALLING
YOUR INSERT
1)
Read all instructions before installing and
using your fireplace insert. Install and use
only in accordance with manufacturer’s
installation and operating instructions.
2)
Check your local building codes - Build-
ing Inspection Department. You may
require a permit before installing your
insert. Be aware that local codes and
regulations may override some items in
the manual.
WARNING: Careless installation is the
major cause of safety hazard. Check all
local building and safety codes before
installation of unit.
3)
Notify your home insurance company that
you plan to install a fireplace insert.
4)
Your fireplace insert is heavy and requires
two or more people to move it safely. The
insert and surrounding structure can be
badly damaged by mishandling.
5)
If your existing fireplace damper control
will become inaccessible once you have
installed your Regency Insert, you should
either remove or secure it in the open posi-
tion.
6)
Inspect your fireplace and chimney prior
to installing your insert to determine that it
is free from cracks, loose mortar or other
signs of damage. If repairs are required,
they should be completed before installing
your insert. Do not remove bricks or mortar
from your masonry fireplace.
7)
Do not connect the insert to a chimney
flue servicing another appliance or an air
distribution duct.
6)
Alteration of the fireplace in any manner is not
permitted with the following exceptions;
a.
external trim pieces which do not affect
the operation of the fireplace may be
removed providing they can be stored
on or within the fireplace for re-assembly
if the insert is removed.
b.
the chimney damper may be removed
to install the chimney liner.
7)
Circulating air chambers (i.e. in a steel
fireplace liner or metal heat circulator) shall
not be blocked.
8)
Means must be provided for removal of the
insert to clean the chimney flue.
9)
Inserts that project in front of the fireplace
must be supplied with appropriate supporting
means.
10)
Installer must mechanically attach the sup-
plied label to the inside of the firebox of the
fireplace into which the insert is installed.
FIREPLACE
SPECIFICATIONS
Your fireplace opening requires the following
minimum sizes:
Height:
19" (483mm)
Width:
23" (584mm)
Depth:
(w/ standard flue adaptor)
13-3/4" (349mm)
(w/ offset flue adaptor)
16-1/2" (419mm)
Two faceplates are available to seal the
fireplace opening:
Standard
38" W x 26" H
Oversize
44" W x 30" H
Emissions from burning wood or gas could
contain chemicals known to the State of Cali-
fornia to cause cancer, birth defects or other
reproductive harm.
"
WARNING
: This fireplace has been converted
for use with a wood insert only and cannot be
used for burning wood or solid fuels unless
all original parts have been replaced, and the
fireplace re-approved by the authority having
jurisdiction."
Содержание Classic I1200S
Страница 25: ...I1200 Regency Wood Insert 25 25 notes ...
Страница 26: ...26 I1200 Regency Wood Insert 26 notes ...








































