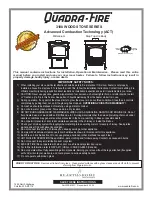
Regency CLASSIC C34-2 Direct Vent Freestanding Gas Heater
21
INSTALLATION
CATHEDRAL CEILINGS
Round Support (RDS) & Square
Support (SQS)
If your home has a cathedral ceiling (no attic
space between the ceiling and the roof), install
the chimney and support as follows.
1)
Situate the chimney in a convenient location
as near as possible to the appliance outlet.
Cut and frame a hole in the roof for the
support. The sides of this hole must be
vertical with 1-1/4" clearance.
2)
Place the support in the opening. Lower it
to the correct height as determined by the
table and diagram below.
Using a level, make sure the support is
vertical. If the support extends above the
roof, cut it flush with the top of the roof.
Nail the support to the frame opening using
(8) 3" spiral nails or #8 x 1-1/2" screws.
Note: If you are using a 6" square sup-
port you may find it difficult to
screw it in place because it is fairly
small inside.
Simpson Dura-Vent has provided angle
brackets with this support which can be
screwed to the outside of the support box
and nailed to surrounding framing as re-
quired. Use a minimum of four #8 x 1/2"
screws per bracket. In some cases these
brackets may need to be trimmed (e.g.: to
fit under a flashing). Place the Finish Collar
around the support and fasten it to the
ceiling using the screws provided.
3)
Use appropriate roof flashing. Place the
flashing under the upper shingles and on
top of the lower shingles approximately half
of the flashing should be under the shin-
gles.
4)
Assemble the desired lengths of Black Pipe
and Elbows necessary to reach from the
appliance adaptor up through the support
box and flashing to proper height as per
Diagram 12, local codes or page 10. Ensure
that all pipe and elbow connections are in
their fully twist lock position.
5)
Ensure vent is vertical and secure flashing
to the roof with roofing nails. Slide the storm
collar over the pipe section and seal with a
mastic.
6)
Twist lock the vent cap on to the last
section.
Offset Chart
Diagram 12
Diagram 13
Roof Pitch Minimum Vent Height
Feet Meters
flat to 7/12
2
0.61
over 7/12 to 8/12
2
0.61
over 8/12 to 9/12
2
0.61
over 9/12 to 10/12
2.5
0.76
over 10/12 to 11/12
3.25
0.99
over 11/12 to 12/12
4
1.22
over 12/12 to 14/12
5
1.52
over 14/12 to 16/12
6
1.83
over 16/12 to 18/12
7
2.13
over 18/12 to 20/12
7.5
2.29
over 20/12 to 21/12
8
2.44
tant to support the vent pipe every
3 feet, to avoid excessive stress
on the elbows, and possible sep-
aration. Wall straps are available
for this purpose. See diagram 9.
Galvanized pipe and elbows may be utilized
in the attic as well as above the roofline. The
galvanized finish is desirable above the
roofline due to its higher corrosion resist-
ance.
Continue to add pipe sections through the
flashing until the height of the vent cap
meets the minimum height requirements
specified in diagram 12 or local codes. Note
that for steep roof pitches, the vertical
height must be increased. A poor draft, or
down drafting can result from high wind
conditions near big trees or adjoining roof
lines, in these cases, increasing the vent
height may solve the problem.
7)
Ensure vent is vertical and secure the base
of the flashing to the roof with roofing rails,
slide storm collar over the pipe section and
seal with a mastic.
8)
Install the vertical termination cap by twist
locking it.
Notes:
a)
For multistorey vertical installations, a
Ceiling Fire stop (Part# 963) is required
at the second floor, and any subse-
quent floor. See diagram 13. The open-
ing should be framed to 10 " x 10" inside
dimensions, in the same manner as
shown in diagram 10.
b)
Any occupied areas above the first
floor, including closets and storage
spaces, through which the vertical vent
passes, must be enclosed.
Slope
"X"
0/12 - 2/12
4"
2/12 - 7/12
5-1/2"
7/12 - 12/12
6-3/4"
12/12 - 24/12
7-1/2"
24/12+
12-1/2"
















































