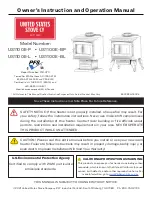
GF40-2 Pellet Stove | 7
Inside Vertical Installation
1. Choose a stove location that is ideal. See the section “
D
eciDing
W
here
to
L
ocate
your
P
eLLet
a
PPLiance
.”
2. Place a non-combustible hearth pad where necessary.
3. Place the unit on the hearth pad (if installed on a combustible
surface) and space the unit in a manner so when the pellet
vent is installed vertically, it will be 3” (7.5 cm) away from a
combustible wall.
4. Install the tee with clean out.
5. Install the pellet vent upward from there. When you reach
the ceiling, make sure that the vent goes through the ceiling
fire stop. Maintain a 3” (7.5 cm) distance to combustibles and
keep attic insulation away from the vent pipe. Maintain an
effective vapor barrier.
6. Finally, extend the pellet vent to go through the roof flashing.
7. Ensure that the rain cap is approximately 24” (600 mm)
above the roof.
1. Install a tee with clean out on the outside of the house.
2. Install PL vent upward from the tee. Make sure that you install support
brackets to keep the vent straight and secure.
3. Install ceiling thimble and secure the flashing as you go through the
roof.
4. Ensure that the rain cap is approximately 24” (600 mm) above the roof.
INSIDE VERTICAL INSTALLATIONS
To accomplish a outside vertical pipe installation, follow steps 1 through 5 in the “
i
nsiDe
V
erticaL
i
nstaLLations
- F
reestanDing
”
section and then finish
it by performing the following (refer to Figure at the bottom of this page).
Outside Vertical Installation
OUTSIDE VERTICAL INSTALLATIONS
Rain cap
Flashing
24"
(61 cm)
5.5"
(14 cm)
Tee with
cleanout
3" (7.5 cm)
Clearance
Support
bracket
Type "PL"
vent


























