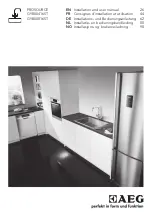
35
The vent cap is not considered in the overall length of
the venting system.
Care must be taken during assembly that all joints are
sealed properly.
The vent must be installed to prevent the potential ac-
cumulation of condensate in the vent pipes. It is
required that:
1. The vent must be installed with a slight upward
slope of not more than 1/4 inch per foot of hori-
zontal run to the vent terminal.
2. The entire vent must be double wall or insulated
through its length.
Termination
The vent cap MUST be mounted on the exterior of the
building. The vent cap cannot be installed in a well or
below grade. The vent cap must be installed at least 1
ft above ground level and above normal snow levels.
The vent cap MUST NOT be installed with any com-
bustion air inlet directly above a vent cap. This vertical
spacing would allow the flue products from the vent
cap to be pulled into the combustion air intake installed
above.
This type of installation can cause non-warrantable
problems with components and poor operation of the
heater due to the recirculation of flue products. Multi-
ple vent caps installed in the same horizontal plane
must have a 4 ft clearance from the side of one vent
cap to the side of the adjacent vent cap(s).
Combustion air supplied from outdoors must be free of
particulate and chemical contaminants. To avoid a
blocked flue condition, keep the vent cap clear of
snow, ice, leaves, debris, etc.
Outdoor Installation
Units installed outdoors must be vented with listed
Category I (Type B double-wall or equivalent) vent
material per the following instructions and installed
with the factory-supplied outdoor vent kit. A special
vent cap and air intake elbow are provided in accor-
dance with CSA requirements. These must be
installed directly on the vent pipe as illustrated in
Fig. 36.
Care must be taken when locating the heater out-
doors, because the flue gases discharged from the
vent cap can condense as they leave the cap.
Improper location can result in damage to adjacent
structures or building finish. For maximum efficiency
and safety, the following precautions must be
observed:
1. Outdoor models must be installed outdoors and
must use the outdoor vent cap and air intake
elbow available from the manufacturer (sales
order option D-11).
2. Periodically check venting system. The heater’s
venting areas must never be obstructed in any
way and minimum clearances must be observed
to prevent restriction of combustion and ventilation
air. Keep area clear and free of combustible and
flammable materials.
3. Do not locate adjacent to any window, door, walk-
way, or gravity air intake. The vent must be
located a minimum of 4 ft horizontally from such
areas.
4. Install above grade level and above normal snow
levels.
5. Vent terminal must be at least 3 ft above any
forced air inlet located within 10 ft.
Freeze Protection
To enable freeze protection, dip switch position 7 (on
the PIM™) must be turned on (UP position). This is
the default position.
If the water temperature drops below 45˚F on the
Outlet or Inlet sensors, the Boiler pump is enabled.
The pump is turned off when both the Inlet and Outlet
temperatures rise above 50˚F.
WARNING:
No substitutions of flue pipe or vent
cap material are allowed. Such substitutions would
jeopardize the safety and health of inhabitants.
NOTE:
The vent cap and air intake elbow must be
furnished by the heater manufacturer in accordance
with its listing (sales order option D-11).
CAUTION:
A listed vent cap terminal adequately
sized, must be used to evacuate the flue products
from the building.
Содержание MVB 1104A
Страница 44: ...44 WIRING DIAGRAM Models 504A 2004A...
Страница 58: ...58...
Страница 62: ...62...
Страница 63: ...63...
Страница 64: ...64 www raypak com Raypak Inc 2151 Eastman Avenue Oxnard CA 93030 805 278 5300 Fax 805 278 5468 Litho in U S A...
















































