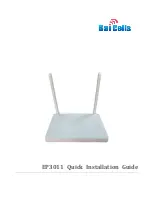
10
Combustion and Ventilation Air
Indoor Units Only
The heater must have both combustion and ventilation
air. The minimum requirements are listed in the latest
edition of the National Fuel Gas Code (U.S. ANSI Z223.1
or Canada CAN/CSA-B149) and any local codes that
may have jurisdiction. The most common approach is
the
“
2-opening” method, with combustion air opening no
more than 12" (305 mm) from the floor and the ventilation
opening no more than 12" (305 mm) from the ceiling. For
opening sizes using this method, see below.
All Air from Inside the Building:
Each opening shall have a minimum net free area as
noted:
Model
Sq. in. (m
²
)
264
264 (0.17)
404
399 (0.26)
Table E. Opening Minimum Net Free Requirements -
Indoor Air
All Air from Outdoors:
When air is supplied directly from outside the building, each
opening shall have a minimum net free area as noted:
Model
Unrestricted
Opening
sq. in. (m
²
)
Typical Screened
or Louvered
Opening
sq. in. (m
²
)
Typical Screened
and Louvered
Opening
sq. in. (m
²
)
264
66 (0.04)
99 (0.06)
132 (0.09)
404
100 (0.06)
150 (0.1)
200 (0.13)
Table F. Opening Minimum Net Free Requirements -
Outdoor Air
A
CAUTION:
Combustion air must not be contaminated
by corrosive chemical fumes which can damage the
heater. Such damage will not be covered by the warranty
Direct Vent and Ducted
Combustion Air Systems
If outside air is drawn through the intake pipe directly to the
unit for combustion:
1. Connect combustion air to the heater by removing
the screened cap on the air intake port, and sealing
the combustion air duct to the existing PVC adapter.
Glue or attach screws to fasten. The existing screen
should be re-used at the intake end of the duct. Install
the combustion air duct in accordance with
Figure
11
or
Figure 12
of this manual.
2. Provide adequate ventilation of the space occupied
by the heater(s) by an opening(s) for ventilation air
at the highest practical point communicating with the
outdoors.
A. In the US, the total cross-sectional area shall be
at least 1 in.² of free area per 20,000 BTUH (111
mm² per kW) of total input rating of all equipment
in the room when the opening is communicating
directly with the outdoors or through vertical
duct(s). The total cross-sectional area shall be at
least 1 in.² of free area per 10,000 BTUH (222
mm² per kW) of total input rating of all equipment
in the room when the opening is communicating
with the outdoors through horizontal duct(s).
B. In Canada, there shall be permanent air supply
opening(s) having a total cross-sectional area of
not less than 1 in.² of free area per 30,000 BTUH
(70 mm² per kW) of the total rated input. The
location of the opening(s) shall not interfere with
the intended purpose of the opening(s) for the
ventilation air.
3. In cold climates, and to mitigate potential freeze-
up, Raypak highly recommends the installation of a
motorized sealed damper to prevent the circulation of
cold air through the heater during the non-operating
hours.
Содержание AVIA 264A
Страница 67: ...67 2 H 1 R 1 H 7 S 2 C 3 C 5 S...
Страница 68: ...68 1 F 2 F 2 G 1 M 4 M 5 M 6 M 7 M 8 M 10 M 6 G 3 G 4 G...
Страница 69: ...69 1 B 2 B 2 F 1 P 3 P 2 P...
Страница 70: ...70 1 V 2 V 3 V 11C 11 M OPTIONAL...
Страница 71: ...71 14 H 15 H 4 H 12 M 7 H 9 H 7 C 8 C 12 H 13 H 16 H 11 H 10 H 10 C 9 C 8 H 6 H 5 H 3 H...
Страница 79: ...79 Notes Raypak Inc 2151 Eastman Avenue Oxnard CA 93030 805 278 5300 Fax 805 278 5468 Litho in U S A...
Страница 146: ...67 2 H 1 R 1 H 7 S 2 C 3 C 5 S...
Страница 147: ...68 1 F 2 F 2 G 1 M 4 M 5 M 6 M 7 M 8 M 10 M 6 G 3 G 4 G...
Страница 148: ...69 1 B 2 B 2 F 1 P 3 P 2 P...
Страница 149: ...70 1 V 2 V 3 V 11C 11 M OPTIONAL...
Страница 150: ...71 14 H 15 H 4 H 12 M 7 H 9 H 7 C 8 C 12 H 13 H 16 H 11 H 10 H 10 C 9 C 8 H 6 H 5 H 3 H...
Страница 158: ...79 Notes Raypak Inc 2151 Eastman Avenue Oxnard CA 93030 805 278 5300 T l c 805 278 5468 Litho aux tats Unis...











































