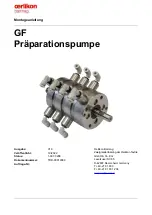
40
Termination
The flue terminal should be vertical and should termi-
nate outside the building at least 2 ft above the highest
point of the roof within 8 ft. for Model 992C or 10 ft. for
all other models. The vent cap should have a minimum
clearance of 4 ft horizontally from and in no case
above or below (unless a 4 ft horizontal distance is
maintained) electric meters, gas meters, regulators
and relief equipment. The distance of the vent terminal
from adjacent public walkways, adjacent buildings,
open windows and building openings must be consis-
tent with the NFGC (U.S.) or B149 (Canada).
Flues supported only by flashing and extended above
the roof more than 5 ft should be securely guyed or
braced to withstand snow and wind loads.
The air inlet opening MUST be installed 1 ft above the
roof line or above normal snow levels that might ob-
struct combustion air flow. This dimension is critical to
the correct operation of the heater and venting system
and reduces the chance of blockage from snow. The
vent cap must have a minimum 3 ft vertical clearance
from the air inlet opening.
Outdoor Installation
Outdoor models are self-venting when installed with
the optional factory-supplied outdoor vent kit and re-
quire no additional vent piping. A special vent cap, flow
switch cover and air intake hood are provided in accor-
dance with CSA requirements, which must be installed
NOTE:
Condensate can freeze on the vent cap.
Frozen condensate on the vent cap can result in a
blocked flue condition.
NOTE:
The vent cap, flow switch cover and air
intake hood must be furnished by the heater
manufacturer in accordance with its listing (sales
order option D-11).
directly on the heater. Correct clearances can be
found earlier in this section.
Care must be taken when locating the heater out-
doors, because the flue gases discharged from the
vent cap can condense as they leave the cap.
Improper location can result in damage to adjacent
structures or building finish. For maximum efficiency
and safety, the following precautions must be
observed:
1. Outdoor models must be installed outdoors and
must use the outdoor vent cap, flow switch cover
and air intake hood available from the manufac-
turer (sales order option D-11).
2. Periodically check venting system. The heater’s
venting areas must never be obstructed in any
way and minimum clearances must be observed
to prevent restriction of combustion and ventilation
air. Keep area clear and free of combustible and
flammable materials.
3. Do not locate adjacent to any window, door walk-
way, or gravity air intake. The vent must be
located a minimum of 4 ft horizontally from such
areas.
4. Install above grade level and above normal snow
levels.
5. Vent terminal must be at least 3 ft above any
forced air inlet located within 10 ft.
6. Adjacent brick or masonry surfaces must be pro-
tected with a rust-resistant sheet metal plate.
Sequence of Operation
Models 992C-1262C
1. Upon initial application of 24VAC power, the PIM
resets with all outputs in the “OFF” state.
2. The PIM and VERSA IC Control perform a proces-
sor and memory self-test to ensure proper
operation.
The connection from the appliance flue to the stack
must be as direct as possible and should be the same
size or larger than the vent outlet.
Unsealed flue pipe may allow flue products to enter a
room containing contaminated air, creating a hazard.
Raypak does not support the use of unsealed flue pipe
such as B-Vent in direct vent applications.
Use only the special gas vent pipes listed for use with
Category III gas burning heaters, such as the stainless
steel vents offered by Heat Fab Inc. (800-772-0739),
Protech System, Inc. (800-766-3473), Z-Flex (800-
654-5600)
or
American
Metal
Products
(800-423-4270). Pipe joints must be positively sealed.
Follow carefully the vent manufacturer’s installation
instructions.
See Table M for Category I venting guidelines.
It is recommended that in colder climates, the intake
vent be insulated.
Содержание 992C
Страница 2: ...2 Revision 2 reflects the following changes Removed California Proposition 65 warning on page 4...
Страница 54: ...54 Wiring Diagram Models 992C 1262C...
Страница 55: ...55 Wiring Diagram Models 1532C 2342C...
Страница 69: ...69...
Страница 70: ...70...
Страница 71: ...71...
Страница 72: ...72 www raypak com Raypak Inc 2151 Eastman Avenue Oxnard CA 93030 805 278 5300 Fax 805 278 5468 Litho in U S A...
















































