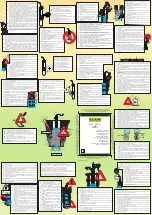
36
Common venting systems may be too large once an
existing unit is removed. At the time of removal of an
existing appliance,
the following steps must be fol-
lowed
with each appliance remaining connected to the
common venting system placed in operation, while the
other appliances remaining connected to the common
venting system are not in operation.
1. Seal any unused opening in the common venting
system.
2. Visually inspect the venting system for proper size
and horizontal pitch and verify there is no block-
age, restriction, leakage, corrosion or other unsafe
condition.
3. Insofar as is practical, close all building doors and
windows and all doors between the space in which
the appliances remaining connected to the com-
mon venting system are located and other spaces
of the building. Turn on clothes dryers and any ap-
pliance not connected to the common vent
system. Turn on any exhaust fans, such as range
WARNING:
Vent connectors serving appliances
vented by natural draft shall not be connected into
any portion of mechanical draft systems operating
under a positive pressure.
CAUTION:
Vent connectors for natural draft
venting systems must be Type B or better.
Table M: Category I Vertical Venting
* Vent lengths are based on a lateral length of 2 ft. Refer to the latest edition of the NFGC for further details.
When vertical height exceeds 25 ft, consult factory prior to installation.
** Subtract 10 ft per elbow. Max. 3 elbows.
*** Vertical direct vent applications require the use of positive pressure vent systems.
Maximum combustion air duct length terminated at 100 equivalent ft.
hoods and bathroom exhausts, at maximum-
speed. Do not operate summer exhaust fan. Close
fireplace dampers.
4. Place in operation the appliances being inspected.
Follow the manufacturer’s instructions for lighting
each appliance. Adjust thermostat so appliance
will operate continuously.
5. Check the pressure at a pressure tap located 12
in. above the bottom joint of the first vertical vent
pipe. Pressure should be anywhere between -0.01
and -0.08 in. WC.
6. After it has been determined that each appliance
remaining connected to the common venting sys-
tem properly vents when tested as outlined above,
return doors, windows, exhaust fans, fireplace
dampers and other gas burning appliances to their
previous conditions of use.
7. Any improper operation of the common venting
system should be corrected so that the installation
conforms with the NFGC (U.S.) or B149 (Canada).
When re-sizing any portion of the common venting
system, the common venting system should be re-
sized to approach the minimum size as
determined using the appropriate tables in the
NFGC (U.S.) or B149 (Canada).
8. Common venting under CAT III (positive vent pres-
sure) conditions is not supported.
Model
Certified
Venting
Material
Vent
Size
Vertical Venting Height* Combustion Air
Intake Pipe
Material
Air Inlet Max. Length**
Min.
Max.
10”
12”
992C
Category I***
(Type B
Equivalent)
10”
5’
25’
Galvanized Steel,
PVC,
ABS,
CPVC
75’
100’
1262C
12”
1532C
1802C
14”
40’
75’
2002C
2072C
2342C
16”
Содержание 992C
Страница 2: ...2 Revision 2 reflects the following changes Removed California Proposition 65 warning on page 4...
Страница 54: ...54 Wiring Diagram Models 992C 1262C...
Страница 55: ...55 Wiring Diagram Models 1532C 2342C...
Страница 69: ...69...
Страница 70: ...70...
Страница 71: ...71...
Страница 72: ...72 www raypak com Raypak Inc 2151 Eastman Avenue Oxnard CA 93030 805 278 5300 Fax 805 278 5468 Litho in U S A...
















































