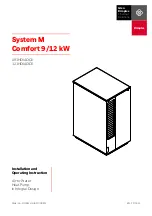
9
Forced Air Inlet
4' (1.2 m)
Minimum
3' (0.9 m)
Minimum
10' (3 m)
Minimum
1' (0.3 m)
Minimum
4' (1.2 m)
Minimum
4' (1.2 m)
Minimum
Figure 3. Minimum Distances to Building Openings from
Where Flue Products Exit the Boiler
Heaters must not be installed under an overhang of less
than 3' (0.9 m) from the top of the heater. Three sides
must be open in the area under the overhang. Roof water
drainage must be diverted away from the heaters installed
under overhangs with the use of gutters.
For U.S. installations,
the point from where the flue
products exit the heater must be a minimum of 4' (1.2 m)
below, 4' (1.2 m) horizontally from, or 1' (0.3 m) above
any door, window or gravity inlet into any building. The
top surface of the heater shall be at least 3' (0.9 m) above
any forced air inlet, or intake ducts located within 10' (3 m)
horizontally.
For Canadian installations,
pool heaters shall not be
installed with the top of the vent assembly within 10' (3 m)
below, or to either side, of any opening into the building.
Refer to the latest revisions of CAN/CSA-B149.
A minimum of 6
'
(1.8 m) is required from the heater to an
inside corner wall for proper outdoor venting.
Pagoda Top Installation
1. Insert tabs into keyhole (4 places). See
,
detail A.
2. Snap tabs into keyholes so as not to pull out. See
, detail B.
OUTDOOR TOP
(SHIPPED LOOSE WITH HEATER)
DETAIL A
DETAIL B
Figure 4. Outdoor Top Installation
For installations in Florida and Texas,
that must comply
with the Florida or Texas Building Code, follow the directions
shown in
for the installation of hurricane tie-down
brackets for all models.
Indoor Heater Installation
The heater is also design-certified for indoor installation
when equipped with the approved drafthood.
For Canada, indoor installation is restricted to an enclosure
that is not occupied and does not directly communicate
with an occupied area. Refer to the latest edition of CAN/
CSA-B149 for specific requirements. Locate heater as
close as is practical to a chimney or gas vent. Heater
must always be vented to the outside. See section
for details. Minimum allowable
space is shown on the nameplate.
A
A
WARNING:
Indoor heaters require a drafthood that
must be connected to a vent pipe and properly vented to
the outside. Failure to follow this procedure can cause
fire or fatal carbon monoxide poisoning.
6000.59AH_Atmospheric.indd 9
12/17/2019 2:12:47 PM
Содержание 266
Страница 24: ...24 6 WIRING DIAGRAM MILLIVOLT 6000 59AH_Atmospheric indd 24 12 17 2019 2 13 00 PM...
Страница 25: ...25 7 WIRING DIAGRAM DIGITAL 6000 59AH_Atmospheric indd 25 12 17 2019 2 13 01 PM...
Страница 51: ...51 NOTES 6000 59AH_Atmospheric indd 51 12 17 2019 2 13 18 PM...
Страница 52: ...6000 59AH_Atmospheric indd 52 12 17 2019 2 13 18 PM...










































