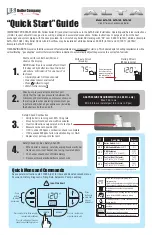
5.5.10
Each extension length extends the pipe by
approximately 1000 mm long up to a maxi-
mum of three extensions.
Pipeline length can be established using
the instructions in section 5.5 for rear flue
outlets and section 5.7 for side flue outlets.
Extensions must be installed with the
widened end of the air intake pipe and the
tapered end of the flue pipe aimed towards
the exhaust terminal. Extensions must be
joined together, with the standard terminal
pipe, inserted in each other as far as they
can go.
If an extension must be shortened, this must
be done from the straight end, and not from
the tapered end. To measure the pipeline
properly all components must be assembled
and total length measured before cutting.
The straight end of the extension connects
to the boiler. The flue output pipe fits into the
boiler header until it stops (Fig. 31).
All joints must be sealed with a rubber collar,
fastened with the pipe straps supplied.
It is important to put the centering spacer,
supplied with the unit, inside between the
two pipes, from the side opposite the exten-
sion’s straight end.
NOTE: a suitable support bracket is availa-
ble from Ravenheat Manufacturing and
should be used to support flue length at
least every 1.8 metre preferably at each
joint this bracket should be secured to wall
and flue duct.
5.5.11
INLINE FLUE BEND
Measure the distance between the flue
bends or the flue/terminal assembly. The
measurement should be taken from the
outer edge of the flue and bend (Fig. 398).
5.6
5.6.1
COMPLETING BOILER INSTALLATION
Reassemble the outer casing (sect 5.4)
proceeding in this order
1) Fit the two sides.
2) Refit the instrument panel in reverse ord-
er as in (sect. 5.4.4).
3) Refit the lower grating (sect. 5.4).
5.7
5.7.1
INSTALLING THE APPLIANCE FOR SIDE
FLUE OUTLET (Fig. 38-39)
-Attach the template to the wall with adhe-
sive tape, making sure that the centre line
is vertical and that the distance from the
centre line to the nearest side wall is not
less than 305 mm.
-Mark the four boiler securing holes on the
wall and extend the axis of the flue duct
hole to the side wall ensuring it is
horizontal.
-Trace the centre of the flue duct hole 60
mm. from the corner of the wall (Fig. 38).
Fig. 38
- Measure the distance Y between the cen-
tre of flue duct hole to the corner. Detach
the template from wall.
-Use a dia. 10 mm. drill to make the 4
holes for securing the boiler. Insert the
plastic expansion plugs. Core drill a 100
mm dia. hole in the side wall for inserting
the flue duct.
- Screw in the two upper coach bolts leav-
ing them about 10 mm. out from the wall
in order to enable the boiler to be located.
Fig. 39
20
Содержание RSF 82E
Страница 39: ...Fig 93 Fig 91...
Страница 42: ...SECTION 9 ELECTRICAL SYSTEM DIAGRAM Fig 94...
Страница 43: ...44...
Страница 44: ...45...
Страница 45: ...46...
Страница 46: ...SECTlON IO EXPLODED PARTS DIAGRAM...
Страница 49: ...NOTES...
Страница 50: ...Chartists Way Morley Leeds LS27 9ET Telephone 0113 252 7007 Tfax 0113 238 0229...
















































