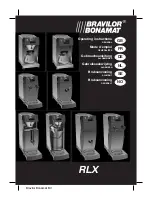
7
0495-M003-0
ATTENZIONE: in presenza di situazioni anomale quali la
presenza di una falda acquifera o per installazioni diver-
se da quella descritta di seguito occorre consultare un
tecnico qualificato informandolo dei carichi trasmessi dal
sollevatore al terreno.
Scavo ed installazione cassa
• Effettuare lo scavo con le misure minime come evidenziato in
figu-
ra 4.
• Predisporre una tubazione per il passaggio delle alimentazioni
elettrica e pneumatica di diametro interno minimo 6 cm, posizionan-
dolo in corrispondenza della predisposizione sulla cassa (
A fig. 4).
(Se occorre sono presenti altre tre predisposizioni da utilizzare).
• Montare le barre di installazione (D) e la copertura carrabile (E) sulla
cassetta (
fig. 5).
• Sollevare il gruppo telaio utilizzando un mezzo di sollevamento ido-
neo di portata superiore a 700kg, applicando i ganci nelle apposite
sedi delle barre di installazione (
fig. 5).
• Inserire il gruppo telaio posizionandolo a livello (
fig. 6). Se necessa-
rio interporre degli spessori (
F) sotto alle barre di installazione.
ATTENTION: en cas de situations anormales, telle que
la présence d’une nappe phréatique ou d’installation
différentes par rapport à celle mentionnée ci-après, il
faut consulter un technicien qualifié en l’informant des
charges transmises par l’élévateur au sol.
Tranchée de fondation et installation de la cassette
• Effectuer une tranchée ayant au moins les mesures indiquées au
dessin n.4.
• Prédisposer une tubulure pour le passage des alimentations élec-
trique et pneumatique ayant un diamètre interne minimum de 6 cm,
en la positionnant au niveau de la prédisposition sur la caisse (
A fig.
4). (Si nécessaire, trois autres prédispositions sont disponibles).
• Installer les barres de montage (
D) et le revêtement carrossable
(
E) sur la caisse (fig. 5).
• Soulever le groupe cadre par un moyen de levage adéquat ayant
une capacité supérieure a 700kg, en attachant les crochets aux lo-
gements pourvus sur les barres mêmes (
fig. 5).
• Introduire le groupe cadre dans la tranchée et le positionner de
niveau (
fig. 6). Si nécessaire ajouter des cales (F) sous les barres
d’installation.
WARNING: should any faulty conditions occur, such as
the presence of a water table, or for different installations
than the described one, please contact a qualified tech-
nician and inform him about the load transmitted from
the lift to the ground.
Excavation and case installation
• Perform excavation of the minimum required size as shown in
fig-
ure 4.
• Prepare a power and pneumatic supply pipe with a minimum inter-
nal diameter of 6 cm, and position it in correspondence of the rele-
vant point on the case (
A fig. 4). (There are other three possible
points to be used, if necessary).
• Mount installation bars (D) and pavement cover (E) onto case (fig. 5).
• Raise the frame unit using suitable lifting means having a capacity
higher than 700kg, apply hooks in the suitable installation bar seats
(
fig. 5).
• Insert frame unit and set it flat (
fig. 6). If necessary, set shims (F)
under installation bars.
ACHTUNG: Bei Vorliegen anormaler Bedingungen, wie
z.B. Grundwasser, oder bei von der beschriebenen In-
stallation abweichenden Verfahren ist die Konsultation
eines Fachtechnikers erforderlich, der über die von der
Hebebühne auf den Boden übertragenen Lasten infor-
miert werden muss.
Grube und Installation des Kastens
• Eine Grube mit den Mindestmaßen gemäß Angaben in
Abbildung
4 vorbereiten.
• Eine Leitung mit einem Innendurchmesser von min. 6 cm für die
Zuführung der elektrischen und pneumatischen Versorgung vorse-
hen und am entsprechenden vorgesehenen Punkt am Gehäuse (
A,
Abb. 4) positionieren. (Falls erforderlich, stehen weitere drei ver-
wendbare Auslegungen zur Verfügung).
• Die Einbaustangen (D) und die verfahrbare Abdeckung (E) auf dem
Kasten (
Abb. 5) montieren.
• Die Rahmeneinheit unter Einsatz einer angemessenen Hebevor-
richtung mit einer Tragfähigkeit über 700kg heben und dabei die Ver-
ankerungen in den entsprechend dafür vorgesehenen Sitzen der Ein-
baustangen (
Abb. 5) befestigen.
• Die Rahmeneinheit einfügen und nivellieren (
Abb. 6). Falls erforder-
lich Passstücke (
F) unter den Einbaustangen einfügen.
ATENCIÓN: en caso de condiciones anómalas, como la
presencia de una capa acuífera o para instalaciones di-
ferentes de aquella descrita a continuación, es necesa-
rio consultar un técnico cualificado, comunicándole las
cargas transmitidas al suelo por el elevador.
Excavación e instalación caja
• Efectuar la excavación con las dimensiones mínimas, como se in-
dica en la
figura 4.
• Preparar una tubería para el paso de la alimentación eléctrica y
neumática de diámetro interno mínimo de 6 cm, posicionándolo en
correspondencia con la preparación sobre la caja (
A fig. 4)
• Montar las barras de instalación (D) y la cobertura transitable (E) so-
bre la caja (
fig. 5).
• Levantar el grupo bastidor utilizando un medio de elevación idóneo
de capacidad superior a 700kg, colocando los ganchos en los aloja-
mientos específicos en las barras de instalación (
fig. 5).
• Introducir el grupo bastidor y nivelarlo (
fig.6). Si fuera necesario,
colocar algunos espesores (
F) debajo de las barras de instalación.




























