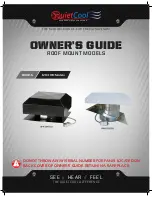
4
QUIETCOOLSYSTEMS.COM
2.
Find the center point between the two rafters and mark it as the center of the vent hole. Partially insert
a screw into the center point mark.
NOTE:
If you have a tile roof, you will need to move the tiles out of the way before tracing and cutting.
(See Figure 2.2A)
3.
Go to the roof. Using the screw as a reference point, trace out a 16” diameter circle.
4.
Use a reciprocating saw to cut out the traced hole pattern from the roof decking. Remove the cut out
decking material from around the hole as needed.
(See Figure 2.2B)
5.
If you have a shingle roof, insert the reciprocating saw sideways between the shingles and roof decking.
Starting at the 3 o’clock position of the vent hole, begin cutting in a sweeping motion under the shingles,
cutting through any roofing nails or staples. Continue cutting counterclockwise around the vent hole
until reaching the 9 o’clock position. Using a roofing knife, cut a 4 inch horizontal slit in the shingles at
the 9 o’clock and 3 o’clock positions of the hole,
allowing the fan’s flashing to slide underneath the
shingles.
6.
Apply weatherproof material to the roof.
(See Figure 2.2C)
7.
Position the fan so that it is centered with the vent hole and allow the power cord to hang freely from
the bottom of the fan unit. The power cord comes in 20 ft length. Make sure your fan is close enough to
an outlet in your attic.
(See Figure 2.2D)
8.
Lifting the fan unit up at an angle, apply weatherproof caulking to the bottom side of the fan unit. This
will help keep the fan in place and will seal nice and tight.
Figure 2.2A
Figure 2.2B
Figure 2.2C
Figure 2.2D
Figure 2.2E
Figure 2.2F

































