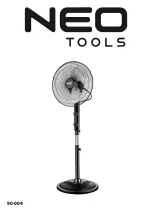
INSTALLATION INSTRUCTIONS
ATTIC PROTECTION
Quarrix.com
|
800.438.2920
5
(Vent Placement On Ridge Continued)
Roll out or place vent along the
entire length of slot also covering the 6” minimum uncut ridge on
both ends. When using
StormStop
products, secure at the lead edge
after inserting the end cap. Shape vent in V Shape. Pull the vent tight
and secure at about 10 feet. Pull the rest of the vent tight and secure,
inserting the end cap. Multiple lengths of vent can be joined by butting
the sections tightly together. End cap should be inserted at the
beginning and end of each section.
4. Vent Placement on Hip
Install a minimum of 2 cap shingles at the bottom of the hip. If the vent is not
being run the entire length of the hip, the vent should overlap a minimum of
2 cap shingles at the end of the vent. Before installing the vent on the hip, lay
a bead of sealant on each side of the pre-cut slots. This will create a seal on
the step created by overlapping pattern of the shingles. The bead of sealant
should be applied approximately 1” from the edge of the pre-cut slot.
Note: For “Class A” Installation Only
For “Class A” Quarrix vent installation, follow steps 1, 2, 3 as stated above.
Once the vent has been installed, use a utility knife with a hook blade and
remove the corrugated plastic center section of the vent. Do this for the
hip and ridge. This modified installation meets the requirements for UL790
“Class A”; standard installation meets the requirements for UL790 “Class C.”
Follow remaining steps 4, 5, 6 as stated.
5. Hip and Ridge Vent Transition
Using a utility knife, trim the end of the vent from the hip to the ridge. This
creates the most attractive ridge and hip line. Insert the foam end cap under
the ridge vent where it is at full width. Fasten vent for hip at point where it
meets ridge. Roll out or place the vent all of the way down the hip, covering
2 pre-laid cap shingles at the bottom of the hip. Go back over hip vents and
fasten at 4” intervals. If the vent is not being run the entire length of the hip,
use the cap shingles to create a transition. Use sealant to fill any void left
between the shingles and the remaining top layer of the vent. Be sure to
apply roofing sealant to any spaces left by cap shingle used for transition.
If 2 or more sections of ridge vent are being joined together, an end cap
MUST be installed into each end of the joining sections. Repeat on all hips.
6. Cap Shingle Installation
Apply the cap shingles to the hip and then to the ridge. Nail hip and ridge
caps with roofing nails in a common overlapping pattern. Nails should
penetrate the wood roof deck at least
3
⁄
4
”. For fastest installation, a coil nail
gun can be used as long as the minimum
3
⁄
4
” penetration into the deck is
maintained. It is important when installing this vent that you maintain the
pitch of the roof. The vent has been installed properly if the bottom of the
vent is flat on the roof and the peak is slightly rounded.
3b
4
5
Quarrix Ridge Vents High Profile - End Views
Quarrix Ridge Vents Low Profile - End Views
6
HipRoofs
INST-SSRV01.0
2
.0
4
.21
Distributed by Best Materials® LLC
http://www.bestmaterials.com | 1-800-474-757
http://www.bestmaterials.com | 1-800-474-7570
[email protected] | http://www.bestmaterials.com | 1-800-474-7570
http://www.bestmaterials.com | 1-800-474-757
http://www.bestmaterials.com | 1-800-474-7570
[email protected] | http://www.bestmaterials.com | 1-800-474-7570































