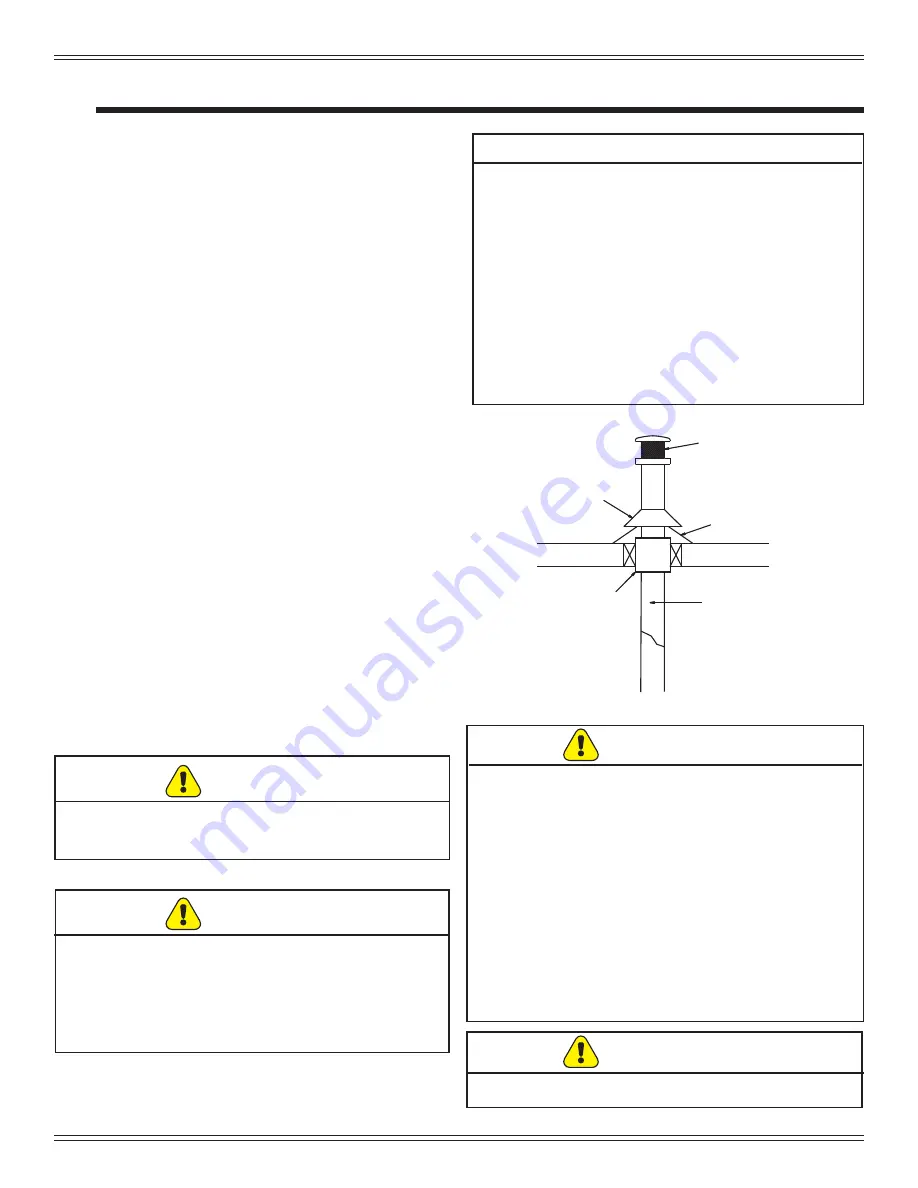
7019-230J
October 23, 2018
25
SANTA FE PELLET INSERT
7
Mobile Home Installation
You must use a Quadra-Fire Outside Air Kit for
installation in a mobile home.
1.
An outside air inlet must be provided for the
combustion air and must remain clear of leaves, debris,
ice and/or snow. It must be unrestricted while the
appliance is in use to prevent room air starvation which
causes smoke spillage. Smoke spillage can also set
off smoke alarms.
2.
The combustion air duct system must be made of
metal. It must permit zero clearance to combustible
construction and prevent material from dropping into
the inlet or into the area beneath the dwelling and
contain a rodent screen.
3.
The appliance must be secured to the mobile home
structure by bolting it to the floor (using lag bolts).
Use the same holes that secured the appliance to the
shipping pallet.
4.
The appliance must be grounded with #8 solid copper
grounding wire or equivalent, terminated at each end
with an NEC approved grounding device.
5. Refer to Clearances to Combustibles and floor
protection requirements on
page 8
for listings to
combustibles and appropriate chimney systems.
6. Use silicone to create an effective vapor barrier at
the location where the chimney or other component
penetrates to the exterior of the structure.
7.
Follow the chimney manufacturer’s instructions when
installing the vent system for use in a mobile home.
8.
Installation shall be in accordance with the
Manufacturers Home & Safety Standard (HUD) CFR
3280, Part 24.
Part Number: 811-0872
Spark Arestor Cap
Roof Flashing
Storm Colla
r
Joist Shield/Firestop
Double Wall
Connector Pipe
Figure 25.1
CAUTION
THE STRUCTURAL INTEGRITY OF THE MOBILE
HOME FLOOR, WALL AND CEILING/ROOF MUST BE
MAINTAINED
Do NOT cut through:
•
Floor joist, wall, studs or ceiling trusses.
•
Any supporting material that would affect the
structural integrity.
This appliance is to be connected to a factory-built
chimney conforming to CAN/ULC-S629, Standard for
650°C Factory-Built Chimneys.
For removal of the chimney for mobile home
transportation, contact the proper transportation officials.
CAUTION
Never draw outside combustion air from:
•
Wall, floor or ceiling cavity
• Enclosed space such as an attic or garage
WARNING
It is critical to have a working smoke detector
installed in the home of appliance operation.
•
Smoke alarms that are properly installed and
maintained play a vital role in reducing fire deaths and
injuries. Having a working smoke alarm reduces the
chance of fire related injuries.
NEVER INSTALL IN A SLEEPING ROOM.
WARNING
WARNING
Products of combustion generate carbon monoxide
and different fuels generate different levels. Carbon
monoxide:
•
Only use approved fuels in this appliance.
•
Always keep door shut during operation. Operating
this appliance with doors open can allow CO to leak
into the home.
CO can kill you before you are aware it is in your home.
At lower levels of exposure, CO causes mild effects that
are often mistaken for the flu. These symptoms include
headaches, dizziness, disorientation, nausea and fatigue.
The effects of CO exposure can vary greatly from person
to person depending on age, overall health and the
concentration and length of exposure.






































