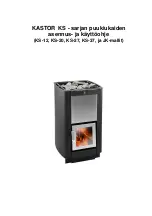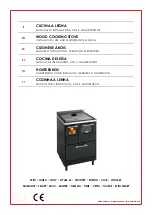
29
Quadra-Fire • Sapphire • 7055-116 Rev. G • 10/12
8
Appliance Setup
A. Remove Shipping Materials
Remove shipping materials from inside or underneath the
fi rebox.
Kit Contents:
Rear vent grille, NG orifi ce (.098), LP orifi ce
(.059)
Tools Required:
Power drill; #2 Phillips bit; high-temp sili-
cone sealant (optional.)
C. Top to Rear Vent Conversion
Figure 8.1
Remove top trivet, if installed. Remove vent pipe
adapter and gasket by removing four screws as indicated. (If
gasket breaks, apply high-temp silicone to bottom of adapter
before installing (shown in
Figure 8.4
).
Figure 8.2
Remove the inner collar adapter.
Figure 8.3
Remove the rear valve cover shield. Remove the
rear access plate and gasket by removing four screws. Save
the screws. Place the cover shield and gasket over the top
vent and attach with the four screws previously removed.
Figure 8.4
Insert the inner collar adapter to the rear vent fl ue.
CAUTION
Sharp Edges
• Wear protective gloves
and safety glasses during
installation.
B. Accessories
Install approved accessories per instructions included with
accessories. Refer to Section 12 for appropriate accesso-
ries.
Shock or fi re risk.
Use ONLY optional accessories approved for
this appliance.
• Using non-listed accessories voids warranty.
• Using non-listed accessories may result in a
safety hazard.
• Only Hearth & Home Technologies approved
accessories may be used safely.
WARNING
















































