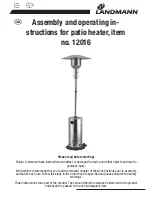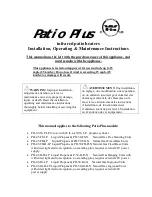
GARNET DIRECT VENT ROOM HEATER
250-6443B October 7, 2003 Page 7
R
GARNET DIRECT VENT ROOM HEATER
250-6443B October 7, 2003 Page 8
R
DIMENSIONS
NOTE: Diagrams show gas stove equipped with optional Blower, Part #844-9370.
CLEARANCES TO COMBUSTIBLES
HEARTH: A non-combustible hearth pad is not required.
However, the floor beneath the stove must be stable,
level, and strong enough to support the stove without a
tipping hazard. Wood flooring, ceramic tile, brick hearths,
or high pressure laminate flooring applied directly over
the sub-flooring material meet this requirement. If the
appliance is installed over carpet or combustible tile (vinyl
tile), a metal or wood panel extending the full width and
depth of the appliance must be installed.
Minimum clearances required from combustible construction for all appliance surfaces
A
G -Alcove
A
D
Right
"A"
measurement is from
stove top, not side
C
2
H
A
B
E
A
F
3 1/2"
C
1
1"
Left
A. Side of stove top to side wall
6"
(152mm)
B. Rear of stove to back wall
0"
(0cm)
C1. Corner of stove top to side wall-Left
1"
(25.4mm)
C2. Corner of stove top to side wall-Right
3-1/2" (88.9mm)
(for valve clearance)
D. Minimum alcove height
43"
(1092mm)
E. Maximum alcove depth
36"
(914mm)
F. Minimum alcove width
30"
(762mm)
G. Top of Stove to alcove ceiling
20-7/8" (530mm)
H. Mantle Clearance
21-1/2" (546mm)
17-7/8"
(454mm)
13-1/4"
(337mm)
22-1/8"
(562mm)
17-7/8"
(454mm)
17-1/4"
(438mm)
16-7/8"
(429mm)
13-3/4"
(349mm)
CL
16-5/8"
(422mm)
5-1/2"
(140mm)
NOTE:
Flooring beneath appliance may reach 90 degrees
plus room ambient temperature. Check with flooring
manufacturer for maximum temperature allowed on
flooring surfaces.








































