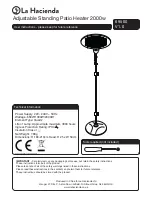
GARNET DIRECT VENT ROOM HEATER
250-6443B October 7, 2003 Page 21
R
GARNET DIRECT VENT ROOM HEATER
250-6443B October 7, 2003 Page 22
R
Step 1.
Determine the desired location of the stove. Check to
ensure that wall studs or roof rafters are not in the way
when the venting system is attached. If this is the case,
you may want to adjust the location of the stove.
Step 2
.
Simpson Dura-Vent pipe is designed with special twist-
lock connections. To connect the venting system to the
stove flue outlet, a twist-lock adapter is built into the stove
at the factory. Remember to include wall thickness in
minimum clearances when figuring the measurements for
your installation needs.
Note
:
Twist-lock procedure: Four indentations, located
on the female ends of pipes and fittings, are designed
to slide straight onto the male ends of adjacent pipes
and fittings by orienting the four pipe indentations so
they match and slide into the four entry slots on the
male ends, see
Fig. 5
below. Push the pipe sections
completely together, then twist-lock one section clockwise
approximately one-quarter turn, until the two sections are
fully locked. The female locking lugs will not be visible
from the outside, on the pipe or fittings. They may be
located by examining the inside of the female ends.
NOTE:
Horizontal runs of vent must be supported every 3’
(91cm). Wall straps are available for this purpose.
Horizontal sections require a 1/4" (6mm) rise for
every 12" (30.5cm) of horizontal travel.
Exterior Vent Diameter = 6 5/8" (177mm); Inner Vent
Diameter = 4" (10.2cm).
Step 3.
For installations using a Wall Thimble Dura-Vent Part #942,
mark the wall for a 10” x 10” (25.4m x 25.4m) square
hole. The center of the square hole should line up with the
centerline of the horizontal pipe, as shown in
Fig. 6.
Cut
and frame the hole in the exterior wall where the vent will
be terminated. If the wall being penetrated is constructed of
noncombustible material, i.e. masonry block or concrete, a
7” (17.8cm) diameter hole is acceptable.
NOTE:
(1)
Installation requires a minimum of 6" (15.2cm) horizontal
run of vent with a 1/4” (6mm) rise run towards the
termination. Each 1’ (30.5cm) of horizontal venting
must include a 1/4” rise. Never allow the vent to run
downward. This could cause high temperatures and
may present the possibility of a fire.
(2) The location of the horizontal vent termination on an
exterior wall must meet all local and national building
codes, and must not be easily blocked or obstructed,
see page 20
.
(3) For installations requiring a vertical rise on the exterior
of the building, HTI RHVK Snorkel Kit #844-8920, 14”
(35.5cm) or 36” (91cm) tall snorkel terminations are
available. Follow the same installation procedures as
used for standard horizontal terminations. If the snorkel
termination must be installed below grade (i.e. basement
application), proper drainage must be provided to
prevent water from entering the snorkel termination. Do
not backfill around snorkel termination.
Female Locking Lugs
Male Locking Lugs
FIG. 5
FIG. 6
HORIZONTAL INSTALLATION
CENTER
LINE
CENTER
LINE
CENTER OF
HOLE
WALL
THIMBLE
















































