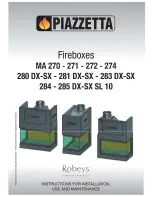
September 15, 2011
7045-178
Page 33
41I ACC Wood Insert
R
NOTE: Clearances may only be reduced by
means approved by the regulatory authority
having jurisdiction
Fire Risk.
• Comply with all minimum clearances to
combustibles as specified.
• Failure to comply may cause house fire.
WARNING
C.
Alternate Floor Protection Calculation
Material
Thermal Conductivity: k value
The k value indicates the amount of heat (in BTU’s) that will flow in 1 hour through
1 square foot of a uniform material 1 inch thick for each degree (F) of temperature
difference from one side of the material to the other.
The LOWER the k factor means less heat is being conducted through the non-
combustible material to the combustible material beneath it.
The k value of a material must be equal or smaller then the required k value to
be acceptable.
(BTU) (inch)
(foot
2
(hour) (
o
F)
T
hermal Resistance: R value
The R value is a measure of a material’s resistance to heat transfer.
R value is convenient when more than one material is used since you can
add the R values together, whereas you can not do this for k value.
The HIGHER the R factor means less heat is being conducted through the
non-combustible material to the combustible material beneath it.
The R value of a material must be equal or larger then the required R value
to be acceptable.
Conversion Procedure
1. Convert specification to R-value
a. R-value given - no conversion needed
b. k-factor is given with a required thickness (T) in inches. [R = 1/k X
T]
c. K-factor is given with a required thickness (T) in inches. [R = (1/K X
12) X T]
d. r-factor is given with a required thickness (T) in inches. [R = r X T]
2. Determine the R-value of the proposed alternate floor protector
a. Use the formula in step 1 to convert values not expressed as “R”.
b. For multiple layers, add R-values of each layer to determine overall
R-value.
3. If the overall R-value of the system is greater than the R-value of the specified
floor protector, the alternate is acceptable.
B. Clearances to Combustibles, United States
and Canada (UL and ULC) (cont.)
Thermal Protection
USA and CANADA
Floor height 0” to 1-3/4”
(0 to 44mm) below insert
base.
1/2 inch (13mm) of
R=2.38
Floor height greater than
1-3/4” (44mm) below
insert base.
Only ember protection
required.
0” - 1-3/4”
Thermal protection
required (1/2 inch of
R=2.38)
1-3/4” or more, Ember protection
only
















































