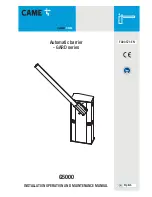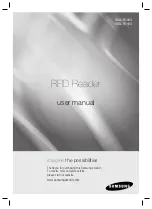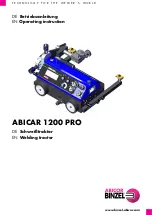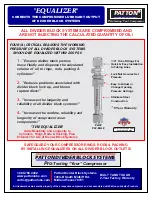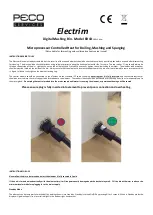
12 HLD-SLD PRESTO-ECOA OWNER’S MANUAL
RECOMMENDED PIT LAYOUT
A general layout for a typical pit mounted SizzrDok loading dock is shown in Figure 1. Figure 2
shows some typical layouts for the SizzrDok. The 8’’ diameter bumper posts, shown in various
details, are strongly recommended. They prevent damage to the SizzrDok loading dock by pre-
venting a truck from accidentally backing into a raised or partially raised lift. Lift specifications are
detailed in Figure 3 and various pit layouts are shown in Figure 4.
GENERAL NOTES SUPPLIED BY OWNER
OR CONTRACTOR
1. Provide 3’’ dia. conduit with 12’’ minimum radius bends from Power Unit location to lift pit. As
shown in Figure 4, the conduit entry should be to the clevis (end opposite to cylinders) end of the
lift installation.
2. Provide hydraulic hose or ASA steel tubing and fittings (minimum bursting pressure 9000 PSI)
from the power unit location into the hinge end of the lift pit. For proper connection to the power
unit and lift, the hose must have a # 8 SAE 37˚ Flare female fitting on both ends. Size and con
-
struction of the hose should be as follows:
(a) For hose lengths up to 50 feet, use 3/8’’ ID hydraulic hose
(b) For hose lengths greater than 50 feet, use ½” ID hydraulic hose
3. Provide ¼” OD polypropylene or nylon tubing from power unit location to lift pit (if required).
4. If the optional limit switch is purchased, provide a #16 AWG 2-wire conductor (type SO) from
the control box to the limit switch located within the lift base frame.
5. Ensure the concrete is reinforced to suit local soil conditions. All pit construction including the
bumper posts, curb angles, conduit, hydraulic oil, hydraulic connections and electrical hook-up
are the responsibility of the owner or the pit contractor.
6. Pit drains are to be installed to suit local code and weather conditions.
7. Install the bumper posts (provided by others) on all pits, as detailed in Figures 4A, 4B and 4D.
8. Service wiring and/or relocation of the power unit controls are the responsibility of the contrac-
tor and/or the owner.
It must be clearly noted that the sole purpose of the drawings (Figures 4A through 4D) is to docu-
ment the configuration of the equipment built by Presto-ECOA and any specific installation data
pertinent to the satisfactory operation thereof. It is not the Intent of Presto-ECOA to provide instal-
lation details such as concrete thickness and reinforcing, routing of electrical and hydraulic lines,
component location and orientation, position of adjacent structures, etc., but rather, to make final
construction drawings for the specific job requirement.
Pit details and dimensions are for recommendation and reference only. Actual pit design, dimen-
sions, and specifications, are the responsibility of the owner and/or pit contractor.
Presto-Ecoa assumes no responsibility, liability, or warranty considerations, for incorrect, faulty,
or defective pit construction.
Содержание SizzrDok HLD
Страница 13: ...HLD SLD PRESTO ECOA OWNER S MANUAL 13 FIG 2 General Layout...
Страница 14: ...14 HLD SLD PRESTO ECOA OWNER S MANUAL Fig 3 General Specifications...
Страница 15: ...HLD SLD PRESTO ECOA OWNER S MANUAL 15 Fig 4 Common Pit Layouts...
Страница 19: ...HLD SLD PRESTO ECOA OWNER S MANUAL 19 FIG 5 Hydraulic Circuit Standard Scissor Model...
Страница 21: ...HLD SLD PRESTO ECOA OWNER S MANUAL 21 FIG 7 Electrical Schematic Standard...
Страница 22: ...22 HLD SLD PRESTO ECOA OWNER S MANUAL FIG 8 Connection 460V 3PH FIG 9 Optional Connection 230V 1PH...
Страница 23: ...HLD SLD PRESTO ECOA OWNER S MANUAL 23...
Страница 24: ...24 HLD SLD PRESTO ECOA OWNER S MANUAL...



























