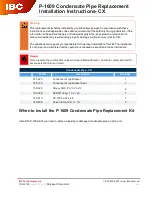
25
© Baxi Heating UK Limited 2005
8.0 Installation
8.6
Making the Condensate Drain
Connection
1. 3.5 metres of flexible 10mm PVC pipe are supplied
with the boiler, ready connected to the pump. 0.5
metres of this length remains coiled within the boiler
to allow removal of the pump assembly. This must not
be uncoiled to provide extra length.
2. A fitting and securing clip (Fig. B) to accept the
10mm PVC pipe and connect to 21.5mm overflow
pipe is also supplied. When using this fitting to connect
to a 21.5mm overflow tee piece the branch must be
vertical ± 10° (Fig. C).
3. Feed the pipe through the grommet in the rear
panel and connect to the drain system.
4. The 10mm pipe can be routed to a maximum of 3
metres vertically and then discharge via gravity or be
routed horizontally (Fig. A). A combination of vertical
and horizontal runs is permissible.
5. The pipe must be supported, either using suitably
spaced clips or run within larger diameter pipe. When
using clips take care not to deform the pipe.
6. When routing the pipe through a wall it must be
suitably sleeved. Also the pipe must not be exposed to
sources of heat, and should be protected in locations
where it may be damaged.
7. The pipe should be routed so that any sharp bends,
dips and loops are avoided. A minimum radius of
100mm is recommended for any bends. No slope is
necessary and air breaks are not required on the
pumped part of the condensate run.
8. If the boiler is fitted in an unheated location the
entire length of condensate pipe should be treated as
external, and run within insulated larger diameter pipe.
9. Ensure that the condensate can discharge freely
(without blockage or restriction of the pipe) into the
drain.
10. Examples are shown of condensate pipe methods
of termination:-
i)
via an internal discharge branch
(e.g. sink waste) - Fig. B.
ii)
to an internal or external soil and vent
pipe - Fig. C.
iii) to a drain or gully - Fig. D. Ensure that
the condensate can discharge freely
(without blockage or restriction of the
pipe) into the drain.
iv) to a soakaway - Fig. E.
Boiler
Max. Head
3 metres
Alternative Horizontal
Discharge
Gravity Drain min. fall 3°
Min. radius 100mm
Fig. A
Note:
The point of discharge from
the pumped length of condensate
pipe (point ‘A’) must not be below
the level of the pump, whether
discharging direct into a drain or
into an additional gravity drain.
10mm PVC Pipe
(8.5mm I.D.)
21.5mm Ø O.D. to fit
Overflow Pipe
8.5mm Ø O.D.
Condensate Pipe
Direct Connect
Fitting
Point ‘A’
Securing Clip
From Boiler
Termination to an internal soil and vent pipe
Termination via internal discharge branch e.g
sink waste - downstream
Sink
Pipe must terminate
above water level but
below surrounding surface
Pipe must terminate above
water level but below
surrounding surface
Termination to a drain or gully
Termination to a purpose made
soak-away
Holes in the soak-
away must face away
from the building
Fig. C
Fig. D
Fig. E
Direct Connect Fitting
Direct Connect Fitting
From Boiler
From Boiler
From Boiler
Min. 450mm
10° 10°
Branch of Tee to be
± 10° from vertical
Fig. F
Fig. B
Содержание Promax FSB 30 HE
Страница 49: ...49 Baxi Heating UK Limited 2005 16 0 Notes ...
















































