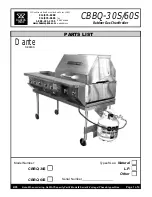
b. Cut a clearance hole in the wall for the terminal ducting; the size of the ducting is 268mm (10 ½ in.) high and
205mm (8in.) wide.
c. Measure the thickness of the wall, slide the loose air duct ‘A’ into the main air duct ‘B’ and adjust the length to suit
the wall thickness plus 94 mm. Seal the ducting joint with self adhesive tape (supplied) see
Figure 4
. N.B. The overall
duct measurement X is taken from the rear face of the duct ‘B’ to the front face of duct ‘A’.
d. Temporarily position the boiler air duct against the wall, with its horizontal section inside the wall. Use a spirit
level to ensure that the air duct is square and level.
e. Holding the air duct in its final position, mark the position of the four duct mounting screws on the wall. Remove
the duct from the wall.
f. Drill the four holes and insert wallplugs (accessory pack A).
g. Fit the air duct to the wall, using the screws, flat washers and cup washers provided (accessory pack A).
NOTE: The thickness of the wall plaster in some older properties can be substantial and in these instances, it is
recommended that larger securing screws are used than those supplied.
3. FITTING THE BALANCED FLUE TERMINAL
a. Working from inside and/or outside the building use a suitable sealing material and seal the gap between the duct
and the inside of the hole in the wall; ensure an airtight seal is obtained.
b. Shamfer the plaster sealant as shown in
Figure 4
to allow engagement of the balance flue terminal assembly, which
should then be pushed carefully up against the brickwork ensuring that the flanges on the wall plate slide over the
duct retained in the wall. Secure the terminal to the wall with two screws and wall plugs (Accessory Pack B).
c. When applicable, fit the terminal guard, supplied as an optional extra, over the terminal grille and secure it to the
wall.
d. Make good the inside surface of the wall.
4. UNPACKING THE BOILER
a. Open Carton No. 2 containing the boiler.
b. Remove the boiler from its carton and lay it front face onwards on the floor.
c. Remove the two bolts from the rear of the heat exchanger. Fit the backplate to the boiler in its correct position, see
Figure 4
and secure it using the two bolts.
d. Turn the boiler assembly over and remove the four screws securing the combustion chamber front cover; remove
the cover.
5.PREPIPING THE GAS AND WATER CONNECTIONS
-See Figures
3
and
3a
The boiler has been designed so that all pipework to its connections can be concealed within its own width. This
enables cupboards to be positioned close up either side with the pipework leaving the boiler at the top and/or bottom
as required.
Page 7
Содержание Flamingo RS40
Страница 6: ...FIG 2 PRESSURE LOSS ACROSS BOILER Page 4 DATA SECTION Page 5 ...
Страница 14: ...FIG 8 GRAVITY HOT WATER WITH TEMPERATURE CONTROLLED AND PUMPED CENTRAL HEATING ...
Страница 18: ...Page 13 ...
Страница 29: ...FIG 15 F F D AND THERMOCOUPLE Page 21 Service Section Page 22 FIG 16 SOLENOID VALVE ...
Страница 31: ...Back page Page 23 ...










































