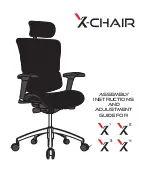
7 7 010 3 - 10 0 Rev. D
- 5 -
Installation Instructions for Wall Hung Vanity 80800-00
Hanger or Cleat
Location
C/L of 2 x 6
Support
and Bracket
Finished
Floor
NOTE:
The OPEN AREA at the rear of the vanity is provided for water supplies and drain.
Verify that supplies and drain are accommodated by this cut-out.
22"
(559mm)
1
Provide suitable reinforcement required for anchoring
the cabinet to the wall. Install a 2 x 6 cross-brace between
wall studs.
Determine horizontal centerline location of mounting
hardware required to support cabinet and wall mounted sinks.
Center the combined height of the two cleats on the 2 x 6
cross-brace.
See illustration.
Remove the lower cleat from the backside of unit by
unfastening screws.
Using a level, fasten lower cleat against wall and through
cross-brace using screws (not supplied) which are a minimum
of 1/4 inch diameter. Select the screw length such that it fully
engages the 2 x 6 cross-brace.
Hang cabinet on beveled cleats against wall.
Fasten upper cleat against wall and through cross-brace
using minimum 1/4 inch diameter screws (not supplied).
If molding is present and prevents installation of the vanity
flush against the wall, notch the molding for
a secure installation.
See illustration.
3
2
Install vanity top, sink and faucet in accordance with manufacturer’s instructions.


























