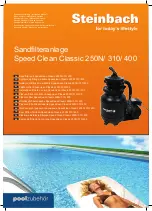
P/N • Réf. 472090
Rev. G • Rév. G 5-27-04
52
Figure 12.
Section III. Installation
Détail H
CONSEILS POUR
L'INST
ALLA
TION INTÉRIEUR DU MINIMAX NT
4 pi
7 pi
4 pi
V
entilation de
l'Approvisionnement
d'Air
La combustion deLa combustion de
l'approvisionnement d'airl'approvisionnement d'air
La combustion de
l'approvisionnement d'air
Hotte
de ventilation
T
rottoir
3 pi
1 pi min.
1pi min.
1 pied au dessus
du niveau du sol
Hotte
de ventilation
Hotte
de ventilation
E
H
D
F
G
G
F
B
C
A
Doit être d'au moins 3 pieds plus haut que
le point où l'extension passe à travers le toit,
ou conformément au code local.
Un support de fixation rapide ou une conduite
de ventilation à double cloison doivent être
employés pour traverser le toit.
Un support de fixation rapide recommandé,
mitre et un bouchon d'aération/d'étanchéité.
Ne doit pas être placés à moins de 7 pi (2,10 m) au dessus des trottoirs publics.
Doit être à au moins 3 pi (90 cm) d'une quelconque prise d'air extérieure située dans un rayon de 10 pi (3,00 m).
Ne doit pas être placé dans un rayon de 3 pi (90 cm) autour d'un coin intérieur de la structure.
Doit être à au moins 1 pi (30 cm) au dessus du sol.
Les distances suivantes doivent être respectées autour
de quelconques portes, fenêtres, ou bouches d'aération :
4 pi (1,20 m) en dessous
4 pi (1,20 m) à l'horizontal
1 pi (30 cm) au dessus de l'approvisionnement d'air
Appr
o
visionnement d'Air
Les dégagements indiqués s'appliquent à des entrées d'air du bâtiment non mécaniques.
Pour des entrées d'air mécaniques, un dégagement horizontal minimal de 10 pi (3,00 m)
de la terminaison de la ventilation est nécessaire.
B
A
D
E
F
J
K
L
C
G
Hotte de ventilation pour installation m
urale :
Doit être du même diamètre que le r
accord
de conduit.
Doit con
v
enir à l'utilisation des appareils
de catégor
ie III qui produisent des gaz
d'échappement a
y
ant des tempér
atures
de moins de 400 deg
rés F
. (200 ˚C).
Un conduit de v
entilation m
u
ral simple a
v
ec
des joints soudés en per
manence peut
être utilisé.
Extension du conduit de ventilation :
V
entilation pour des installations sur le toit :
Les fournisseurs recommandés pour les hottes
de ventilation murales; voir la
page 49
,
section ventilation.
Le conduit doit terminer à au moins 24 pi
au-dessus d'un quelconque objet situé dans
un rayon de 10 pi.
L
J
K
Bouchon
d'aération
Sommet
du toit
Cheminée
3 pi min.
2 pi min.
Support
de fixation rapide
Plus de 10 pi
















































