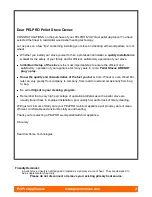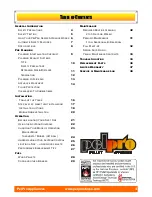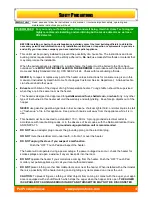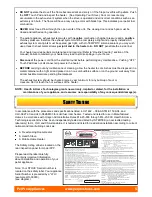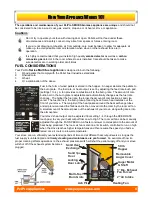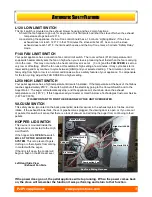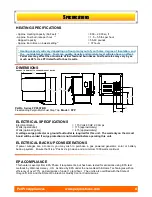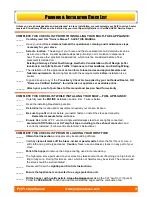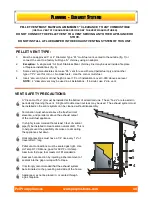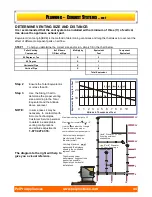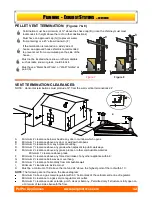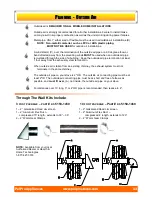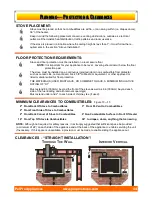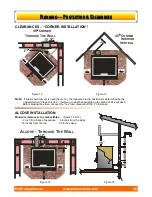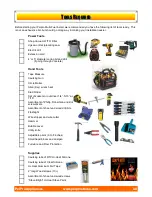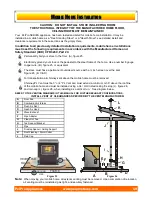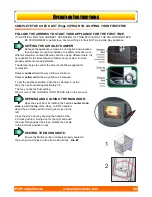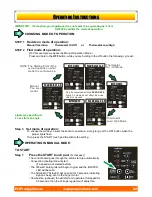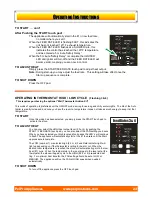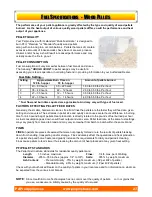
12
PELLET VENT TERMINATION:
(Figures 7 & 8)
Termination must be a minimum of 12‖ above the chase cap (B) (note: the chimney must meet
local codes for height above the roof or other obstructions)
Must have an approved cap (G) (to prevent water
from entering) or a 45* elbow downturn (F)
If the termination is located on a windy side of
house, an approved house shield is recommended
to prevent soot from accumulating on the side of the
house.
Must not be located where snow or other materials
such as leafs, snow or grass, could block it.
Must have a ―Metal Seal Plate‖ or ―Wall Thimble‖ at
point (A)
Figure 7
Figure 8
VENT TERMINATION CLEARANCES:
NOTE: Horizontal terminations must protrude 12‖ from the wall, vertical terminations 24‖
A Minimum 4’ clearance below or beside any door or window which opens.
B Minimum 1’ clearance above any door or window that opens.
C Minimum 3’ clearance from any adjacent building.
D Minimum 7’ clearance above any grade when adjacent to public walkways.
E
Minimum 2’ clearance above any grass, plants, or other combustible material.
Minimum 1’ clearance above grade.
F Minimum 3’ clearance above any forced air intake of any other appliance within 6’.
G Minimum 2’ clearance below eves or overhang.
H Minimum 1’ clearance horizontally from combustible wall
.
I Minimum 1’ clearance to inside corner
X Must be a minimum of 36‖ above the roof and 24‖ above the highest point of the roof within 10’.
NOTE:
The following are not found on the above diagram.
Minimum 3’ above a gas meter/regulator within 3’ horizontally of the vertical centre line of regulator.
Minimum 6’ clearance to a gas service regulator vent outlet.
Minimum 1’ clearance under veranda, porch, deck or balcony. Permitted only if structure is fully open on
a minimum of two sides beneath the floor.
A
B
A
B
3‘
10‘
2‘
x
Inside Corner
Detail
I
E
P
P
LANNING
LANNING
-
-
E
E
XHAUST
XHAUST
S
S
YSTEMS
YSTEMS
…
…
CONTINUED
CONTINUED
PelPro Appliances www.pelprostoves.com 12


