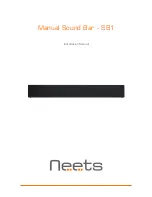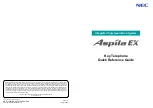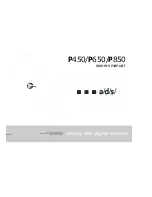
© Presby Environmental, Inc., Maine Design & Installation Manual, June 2019 Edition -5-
4.0 Tables A & B: AES and ES Pipe and Row Spacing (Single Level)
5.0 Table C: Row Length and Pipe Layout Width (Single Level)
Total Linear Feet of Presby Pipe
R
ow
Le
ngt
h (
ft.
)
30
60
90
120
150
180
210
240
270
300
330
360
390
420
450
35
70
105
140
175
210
245
280
315
350
385
420
455
490
525
40
80
120
160
200
240
280
320
360
400
440
480
520
560
600
45
90
135
180
225
270
315
360
405
450
495
540
585
630
675
50
100
150
200
250
300
350
400
450
500
550
600
650
700
750
55
110
165
220
275
330
385
440
495
550
605
660
715
770
825
60
120
180
240
300
360
420
480
540
600
660
720
780
840
900
65
130
190
260
325
390
455
520
585
650
715
780
845
910
975
70
140
210
280
350
420
490
560
630
700
770
840
910
980
1,050
75
150
225
300
375
450
525
600
675
750
825
900
975
1,050 1,125
80
160
240
320
400
480
560
640
720
800
880
960
1,040 1,120 1,200
85
170
255
340
425
510
595
680
765
850
935
1,020 1,105 1,190 1,275
90
180
270
360
450
540
630
720
810
900
990
1,080 1,170 1,260 1,350
95
190
285
380
475
570
665
760
855
950
1,045 1,140 1,235 1,330 1,425
100
200
300
400
500
600
700
800
900
1,000
1,100 1,200 1,300 1,400 1,500
# of Rows
2
3
4
5
6
7
8
9
10
11
12
13
14
15
1.50'
2.50 4.00 5.50
7.00
8.50
10.00 11.50 13.00
14.50
16.00 17.50 19.00 20.50 22.00
Pipe Layout Width at 1.5(ft.) Center-to-Center row spacing
(outermost width of rows)
6.0 Table D: Single Level versus Multi-Level™ Design Considerations
Pipe Model
Single Level System
Multi-Level™ System
Soil
Profile
Venting
Required
Pipe
Required
Row
Spacing
Soil
Profile
Venting
Required
Pipe
Required
Row
Spacing
AES
All
Yes
Table A
Table B
2, 4, 5 & 6
only
Yes
Table E
Table F
ES
No
Yes
7.0 Table E: Pipe Req'd Minimum Multi-Level™
8.0 Table F: Row Spacing Minimum Multi-Level™
Soil
Profile
Number of Bedrooms
Commercial
Per 100 GPD
Percentage of
System Slope
Soil Profile
2
3
4
5
6 Add'l
Room
6
4 & 5
2
2
140 210 280 350 420 70
73
1-10%
1.50
1.75
2.00
4
140 210 280 350 420 70
57
11-15%
1.75
2.00
2.25
5
140 210 280 350 420 70
57
16-20%
2.00
2.25
2.50
6
140 210 280 350 420 70
47
21-25%
2.25
2.50
2.75
Pipe Required Minimum (ft.)
Center-to-Center Row Spacing Min. (ft.)
Table A: Pipe Required Min. (Single Level)
Soil
Profile
Number of Bedrooms
Commercial
Per 100
GPD
2
3
4
5
6
Add’l
Room
1 & 8
148 221 295
369
443
74
82
2, 3, & 7
140 210 280
350
420
70
66
4, 5, & 6
140 210 280
350
420
70
52
9
180 270 360
450
540
90
100
Pipe Required Minimum (ft.)
Ex: 3 Bedrooms, Profile 4 requires 210 ft. of pipe.
Table B: Row Spacing Min. (Single Level)
Percentage of
System Slope
Soil Profile
1, 2, 3, 4, 5, 6, 7, 8, & 9
0 – 25%
1.5
Center-to-Center Row
Spacing Minimum (ft.)
Note: row spacing larger than 1.5 ft. allowed
but not required.








































