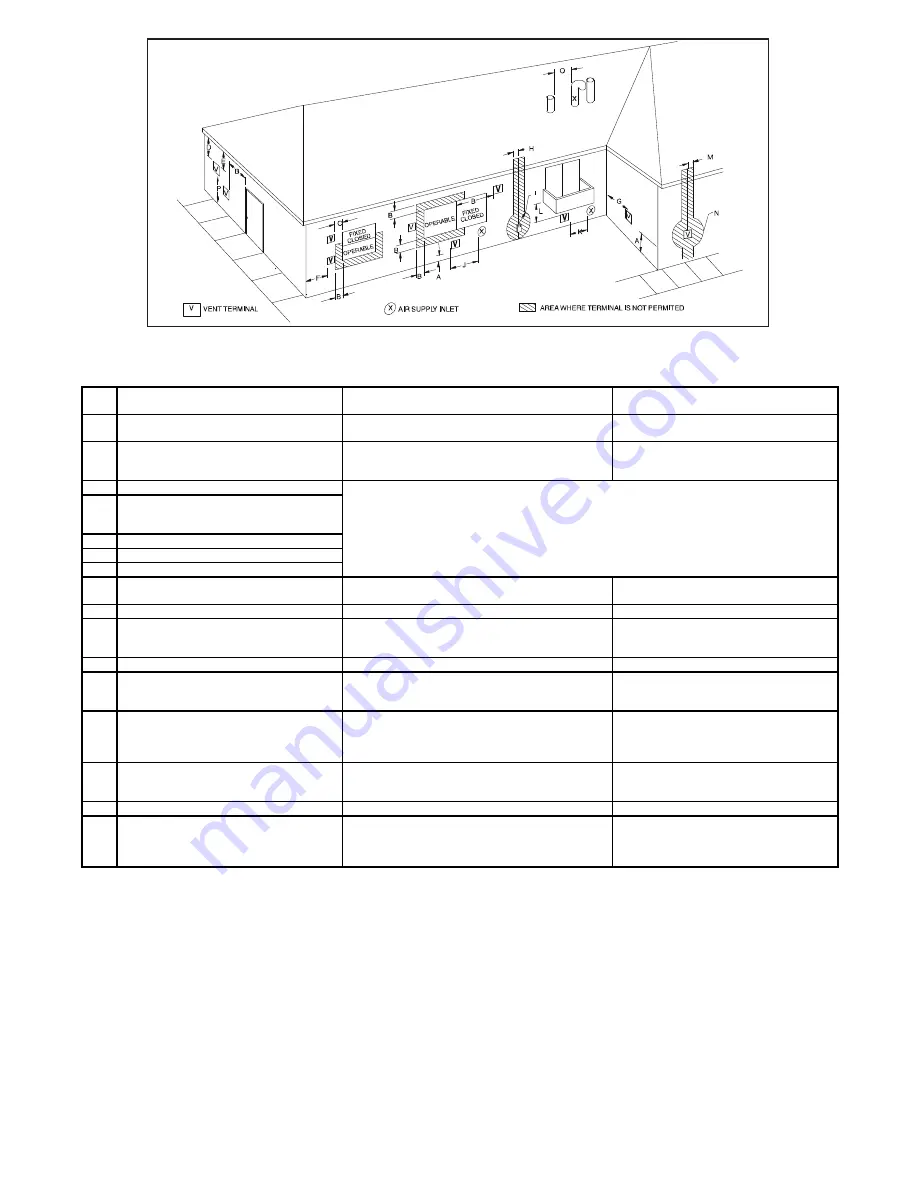
440 01 6101 00
57
Specifications subject to change without notice.
V
V
A12326
NOTE
: The following is based upon National codes for gas appliances and is provided as a reference.
Refer to local codes which may supersede these standards and/or recommendations.
Item
Clearance Description
Canadian Installations
(1 )
(per CAN/CSA B149.1)
U.S. Installations
(2 )
(per ANSI Z223.1/NFPA 54)
A
Clearance above grade, veranda, porch, deck, balcony
or anticipated snow level
12 in. (305 mm)
18 in. (457 mm) above roof surface.
12 in. (305 mm)
B
Clearance to a window or door that may be opened
12 in. (305 mm) for appliances >10,000 Btuh (3 kW)
and </=100,000 Btuh ( 30 kW),
36 in. (914 mm) for appliances >100,000 Btuh (30 kW)
9 in. (229 mm) for appliances >10,000 Btuh (3 kW)
and </= 50,000 Btuh ( 15 kW),
12 in. (305 mm) for appliances >50,000 Btuh (15kW)
C
Clearance to a permanently closed window
For clearances not specified in ANSI Z223.1/NFPA 54 or CAN/CSA B149.1, clearances shall be in accordance with local
installation codes and the requirements of the gas supplier and the manufacturer’s installation instructions.
Manufacturer’s Recommendation: See Notes 3-8.
D
Vertical clearance to a ventilated soffit located above
the terminal within a horizontal distance of 2 feet (61
cm) from the centerline of the terminal
E
Clearance to an unventilated soffit
F
Clearance to an outside corner
G
Clearance to an inside corner
H
Clearance to each side of the centerline extended above
electrical meter or gas service regulator assembly
3 ft. (.9 M) within 15 ft. (4.6 M)
above the meter/regulator assembly.
3 ft. (.9 M) within 15 ft. (4.6 M)
above the meter/regulator assembly.
I
Clearance to service regulator vent outlet
3ft. (.9 M)
See Note 4.
J
Clearance to non—mechanical air supply inlet to building
or the combustion air inlet to any other appliance
12 in. (305 mm) for appliances >10,000 Btuh(3 kW)
and </= 100,000 Btuh ( 30 kW),
36 in. (914 mm) for appliances >100,000 Btuh (30 kW)
9 in. (9 mm) for appliances >10,000 Btuh (3 kW)
and </= 50,000 Btuh (15 kW),
12 in.(305 mm) for appliances >50,000 Btuh (15kW)
K
Clearance to a mechanical air supply inlet
6 ft. (1.8 M)
3ft. (.9 M) above if within 10 ft. (3 M) horizontally
L
Clearance under a veranda, porch, deck, or balcony
12 in. (305 mm).
Permitted only if veranda, porch, deck, or balcony is fully open on a
minimum of two sides beneath the floor.
See Note 4.
Manufacturer’s Recommendation: See Notes 3-8.
M
Clearance to each side of the centerline extended above
or below vent terminal of the furnace to a dryer or water
heater vent, or other appliance’s direct vent intake or
exhaust
12 in. (305 mm)
12 in. (305 mm)
N
Furnace combustion air intake clearance to a water
heater vent, dryer vent or other types of appliance
exhausts.
3 ft. (.9 M)
3 ft. (.9 M)
0
Clearance from a plumbing vent stack
3 ft. (.9 M)
3 ft. (.9 M)
P
Clearance above paved sidewalk or paved driveway
located on public property
7 ft. (2.1 M)
Vent shall not terminate above a sidewalk or paved driveway that is
located between two single family dwellings and serves both
dwellings.
See Note 4.
Manufacturer’s Recommendation: See Notes 3-8.
>
greater than,
≥
greater than or equal to,
<
less than,
≤
less than or equal to
Notes:
1
In accordance with the current CAN/CSA B149.1, Natural Gas and Propane Installation Code.
2
In accordance with the current ANSI Z223.1/NFPA 54, National Fuel Gas Code
3
NOTE: This table is based upon National codes for gas appliances, and are provided as a reference.
Refer to Local codes which may supersede these standards and/or recommendations.
4
For clearances not specified in ANSI Z223.1/NFPA 54 or CAN/CSA B 149.1, clearances shall be in accordance with local installation codes and the requirements
of the gas supplier and the manufacturer’s installation instructions.
5
When locating vent terminations, consideration must be given to prevailing winds, location, and other conditions which may cause recirculation of the combustion
products of adjacent vents. Recirculation can cause poor combustion, inlet condensate problems, vent termination icing and/or accelerated corrosion of the heat
exchangers.
6
Design and position vent outlets to avoid ice build-up on and moisture damage to surrounding surfaces.
7
The vent for this appliance shall not terminate:
a. Near soffit vents of crawl space vents or other areas where condensate or vapor could create a nuisance or hazard or property damage; or
b. Where condensate vapor could cause damage or could be detrimental to the operation of regulators, relief valves, or other equipment.
8
Avoid venting under a deck or large overhang. Recirculation could occur and cause performance or system problems. Ice build-up may occur.
Fig. 51 -- Direct Vent Termination Clearance
















































