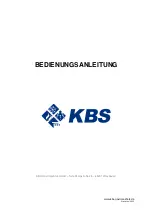
4
5
Side view
(measurement: mm)
(more than 550)
) Ђݺ 661*
(Depth dimension between holes)
417
+
4
−
0
Flow of intake and exhaust
more than 6
(12 - 30)
Exhaust
528!!Ȟыӱಎ࢘ȟ
,5
.1
഼ল۶వઈߞࣹஜўԨ
Ђݺ
7
వઈϾ
intake par
t
Bulge of front countertop
more than 6
more than 40cm
2
for
g
ro
ss
opening area
more than 20 for flat part
(12-30)
σܻ
7
ՉႅыᗁবᒕЂݺ
51dn
3
ᑆ֯ҭࡈўߞҎҭ
ӀবൊжЂݺ 31
ॳഋϷ
Connected dimensions with custom kitchen (built-in)
3
Installation Location
4
In case surrounding wall is incombustible or installed with heat insulating board.
w
若周圍是不燃材料的牆壁或絕熱板。
w
w
The materials used for the incombustible wall and heat insulating board are metals, tiles and bricks, etc.
q
不燃材料的牆壁及絕熱板之物料包括金屬,磚瓦或瓷磚。
q
q
built-in
嵌入式
free-standing
座檯式
Incombustible ceiling
70 cm or above
Йᑼߞчࠅޕ
81 dn
或以上
Incombustible wall
Йᑼߞᖒᐨ
1 dn
或以上
0 cm or above
Incombustible wall
Йᑼߞᖒᐨ
1 dn
或以上
0 cm or above
Incombustible ceiling
70 cm or above
Йᑼߞчࠅޕ
81 dn
或以上
Incombustible wall
Йᑼߞᖒᐨ
1 dn
或以上
0 cm or above
Incombustible wall
Йᑼߞᖒᐨ
2 dn!
或以上
1 cm or above
It must be separated 1cm or
above as there is an exhaust vent
at the backside of the unit.
ӎᑟߞࢢൊգవઈϾȂ
ԯऎᛓӅ༷Դ2 dn
或以上
Ȅ
In case surrounding wall is combustible.
w
(non fire protection construction wall)
若周圍是易燃材料的牆壁。
w
w
(無防火結構的牆)
built-in
嵌入式
free-standing
座檯式
Combustible ceiling
100 cm or above
ݽᑼߞчࠅޕ
211 dn
或以上
Combustible wall
ݽᑼߞᖒᐨ
6 dn
或以上
5 cm or above
Combustible wall
ݽᑼߞᖒᐨ
6 dn
或以上
5 cm or above
Combustible ceiling
100 cm or above
ݽᑼߞчࠅޕ
211 dn
或以上
Combustible wall
ݽᑼߞᖒᐨ
6 dn
或以上
5 cm or above
Combustible wall
ݽᑼߞᖒᐨ
6 dn
或以上
5 cm or above
Follow the related law when installing the unit.
安裝本機時應按照相關的規定。
Distance from the wall.
距牆的距離。
Ensure the opening for ventilation inside the cabinet.
Cutout dimension
(measurement: mm)
(Dimensions of countertop opening)
R15
Cabinet front
720
+
4
−
0
417
+
4
−
0
ᜊᙢࡈў
Cut the surface of the countertop along the template
included with this product.
In case the partition board is installed, or there is no intake part.
q
* Cut off the both ends of the partition board more
than 100mm or make holes with using holesaw.
(measurement: mm)
ऎϞכઈ0వઈȂᣢыȄ
有關訂製廚房的尺寸(嵌入式)
確保櫥櫃內部的通風口位置。
安裝位置
開孔尺寸
(單位:mm)
(操作台安裝孔尺寸)
沿本產品提供的墊板,剪切操作台的表面。
側視圖
(單位:mm)
若安裝有隔板或沒有通風部分。
q
q
*
請將隔板的兩端切開100mm以上,或用圓孔鋸鑽孔。
(單位:mm)























