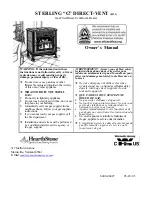
8
3.5.3 Fitting instructions
!
CAUTION
!
The product shall be placed in a room with a gully to prevent any damages in case of
water escaping from the product.
!
The product shall be properly aligned vertically and horizontally, on a floor or wall suitable for
the total weight of the product when in operation. See type plate.
!
The product must have a clearance for servicing of 40 cm in front of the unit / 10 cm over the
top connection.
!
A CE marked safety valve with a set pressure of max. 3 bar must be fitted in the system.
No.
Dimension
Connection description
1 1/2” BSPP female
Venting
2 1” BSPP female
Flow/ret. connection upper
3 1” BSPP female
Flow/ret. connection lower
4 1/2” BSPP female
Drain
3.4.2 Cooling kit installation
3.5.1 Pipe and plug fitting
A) Run pipes of suitable size to the connections
shown (2 and 3), and affix with suitable
sealant.
B) Unused connections must be plugged
securely. Use the provided 1” brass plugs.
Ensure the o-ring seal (6) is placed correctly
in the o-ring groove (5) before fitting.
C) Fit Automatic air vent valve to venting
connection (1) after filling. See pt. 4.1.
D) Fit Drain cock to drain connection (4).
A cooling kit is supplied with the product. When
the product is used in a cooling system the cool-
ing kit must be fitted to avoid condensation:
Peel back protective film from the adhesive sur-
face and place insulation pads in the indentations
in the product base as shown in illustration.
3.5 Pipe installation
The product is designed to be permanently con-
nected to the heating system, max. pressure 3 bar
/ 0,3 MPa. Certified pipes of the correct size should
be used for installation. The relevant standards
and regulations must be followed.
5
6
Component
Torque
Automatic air vent valve - 1/2” 5 Nm (+/-1 - hand force)
Drain cock- 1/2”
6 Nm (+/-1)
Brass plug - 1”
40 Nm (+/- 5)
3.5.2 Torque settings
1
2
3
2
3
4






























