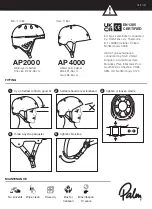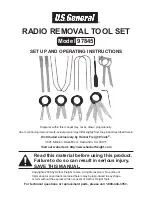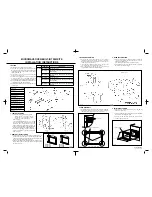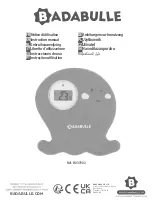
SUNSCAPE® ROOF COVERING SYSTEM
INSTALLATION GUIDE
ENGLISH
TABLE OF CONTENTS
SYSTEM COMPONENTS
End Profile Kits.................................................................................................2
Inner Profile Kits ..............................................................................................3
REQUIRED TOOLS
............................................................................................4
IMPORTANT SAFETY NOTICE
......................................................................5
BEFORE INSTALLATION
Measure Rafter Spacing ...............................................................................6
Measure Purlin Spacing ...............................................................................6
Ensure Roof Squareness and Minimum Roof Pitch ............................6
Make a Profile Spacer Bar ............................................................................6
Measuring & Cutting Aluminum Profiles ................................................7
Drilling Holes in Profiles................................................................................8
Adding Profile Closures ................................................................................8
Cutting Roof Panels to Length ...................................................................9
Removing Protective Film ............................................................................9
INSTALLATION
Installing Inner Profile Bases .................................................................... 10
Installing First Roof Panel ..........................................................................11
Installing Inner Profile Caps ......................................................................12
Installing Inner Profile Cap Covers..........................................................13
Measuring/Cutting Roof Panels for Left/Right Side of Roof .........14
Installing End Profile Bases with CUT Roof Panels ...........................15
Installing End Profile Caps and Covers with CUT Roof Panels ......16
Installing End Profile Bases with UNCUT Roof Panels .....................17
Installing End UNCUT Roof Panels, Profile Caps and Covers ........18
Installing Flashing and Foam Flashing Strips ......................................19
CLEANING SUNSCAPE® ROOF PANELS
................................................ 20
CONTACT PALRAM AMERICAS
................................................................ 20
SUNSCAPE® is a three-part
system that is installed on an
existing roof structure. Here’s
how to calculate how many of
each part you will need.
See numbers on illustration above.
SUNSCAPE® Premium Roof Panels
QUANTITY: Width of roof in feet divided by 2
SUNSCAPE® Inner Profile Kits
QUANTITY: Width of roof in feet divided by 2, minus 1
SUNSCAPE® End Profile Kits
QUANTITY: 2 per roof


































