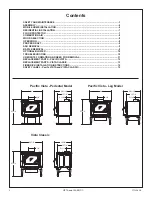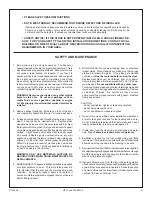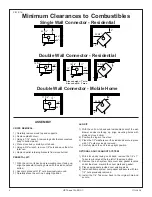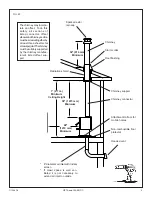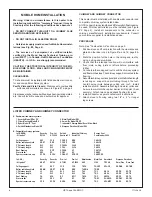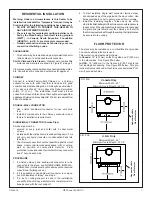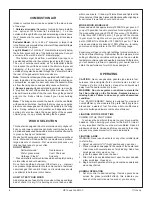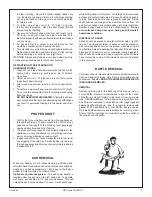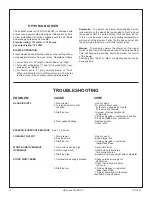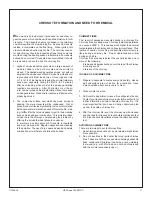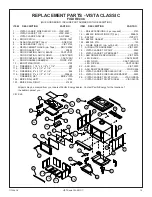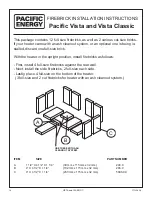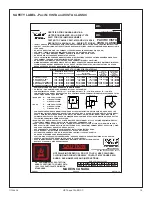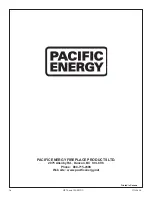
111206-16 VISTA
and
CLASSIC-C
7
Canada Only
RESIDENTIAL INSTALLATION
Warning: Under no circumstances is this heater to be
installed in a makeshift or "temporary" manner. It may be
fi red only after the following conditions have been met.
• DO NOT ATTEMPT TO CONNECT THIS HEATER TO
ANY AIR DISTRIBUTION DUCT.
•
The services of a competent or certifi ed installer, certi-
fi ed by the Wood Energy Technical Training program
(WETT) - in Canada, Hearth Education Foundation
(HEARTH) - in U.S.A., are strongly recommended.
• Outside combustion air may be required in your area,
consult local building codes.
CLEARANCES
1
. This heater may be installed using a single-wall connector
(smoke pipe) or a listed double-wall connector.
Pacifi c Vista and Vista Classic:
Clearances to combustible
surfaces and materials are shown in Figure #
1
a, page
4
.
Clearances may be reduced with various heat insulating materi-
als. Consult local fi re codes and authorities for approval.
CHIMNEY
Connect to a listed Factory-Built Chimney or a chimney
suitable for use with solid fuel that is lined and in good
condition and meets building code. Chimney fl ue exit is to be
3
'
(
1
m.) above roof and
2
' (.
6
m.) above the highest projection
within
10
' (
3
m.). The installation must meet all local
codes. Do not connect this unit to a chimney fl ue serving another
appliance. Minimum chimney height is
15
' (
4
.
6
m.) measured from
base of appliance.
DOUBLE-WALL CONNECTOR
* Use a listed double-wall connector for use with solid
fuel.
* Install all components to the chimney connector manu-
facturer's installation requirements.
SINGLE-WALL CONNECTOR (Smoke Pipe)
Smoke pipe must be:
* secured at every joint and collar with
3
sheet metal
screws
*
installed with the crimped or male ends pointing down. This
will carry any liquid creosote or condensation back into
the stove
*
The chimney connector should not pass through attic or roof
space, closet or similar concealed space, or fl oor, ceiling,
wall, or partition of combustible material. Floor
protection is required under horizontal chimney connector
and
2"
beyond each side.
PROCEDURE
1
. If a listed chimney and double-wall connector is to be
connected to the stove, see MOBILE HOME INSTALLA-
TION section. (Outside combustion air may not be required,
consult local building codes.)
2
. If it is desirable to use single wall connector in conjunc-
tion with insulated chimney, see step
4
.
3
. If a roof or ceiling support is used in the installation,
you will fi nd the chimney manufacturer's complete instruc-
tions packed with the roof support.
4
. To start installing single wall connector (smoke pipe),
slip crimped edge of the pipe inside the stove collar. Use
holes provided in collar to secure pipe with two screws.
5
. Install the remaining lengths of pipe one on top of the
other to the fi nished height of the chimney connector and secure
to each other. When approaching the ceiling, slip the ceiling
trim plate and joist shield over the chimney so that after
the chimney is extended through the ceiling, the trim plate can
be secured to the ceiling.
FLOOR PROTECTOR
The stove may be installed on a combustible fl oor provided
non-combustible protection is used.
This protection must extend as follows:
In Canada:
18"
(
457
mm) on the fi ring side and
8"
(
203
mm)
to the other sides. See Figure #
3
a below.
In USA:
16"
(
406
mm) to the front and
8"
(
203
mm) to the
fuel loading door opening. See Figure #
3
b below. This pro-
tection is also required under the chimney connector and
2"
(
51
mm) beyond each side.
FIG. #3a
Minimum Width -
32"
Minimum Overall Depth -
33
1/4"
U.S.A. Only
Minimum Width -
40"
Minimum Overall Depth -
43
1/4"
FIG. #3b
Non-combustible
Floor Protector
Non-combustible
Floor Protector


