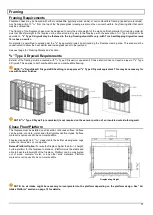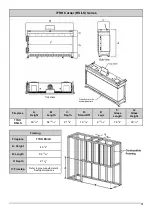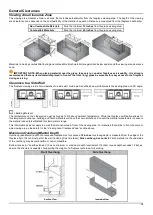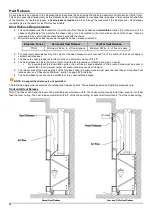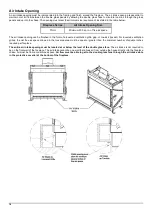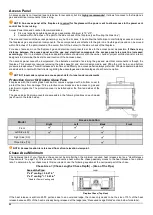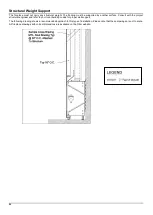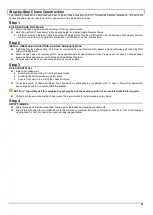
12
Framing Dimensions
The following framing information applies to combustible and non-combustible framing material. The diagrams presented are for
illustrative purposes only. There are multiple approved framing scenarios. A flush application is not the only permitted application.
The fireplace may be recessed into the wall. Refer to diagrams and values below and in the following pages for details.
77HH Front (F) Series
Fireplace
A:
Height
B:
Length
C:
Depth
D:
Stand-Off
E:
Legs
F:
Glass
Length
G:
Glass
Height
77HH F
49
1
/
2
"
86
13
/
16
”
21
5
/
8
”
10
7
/
16
”
9
13
/
16
”
77
5
/
8
”
29
1
/
2
"
Framing
Fireplace
77HH F
A: Height
49
1
/
2
"
B: Length
86
13
/
16
”
C: Depth
21
5
/
8
”
V: Firestop
Refer to pipe manufacturer’s firestop
dimensions











