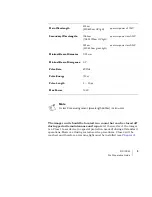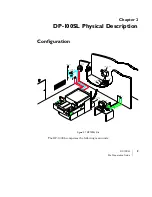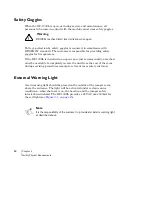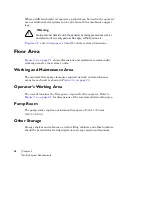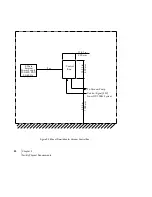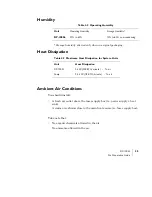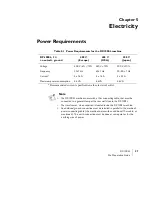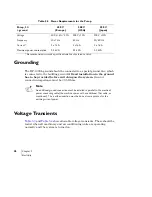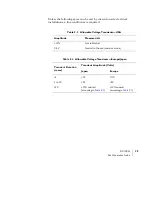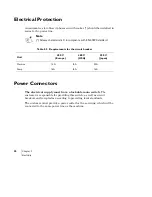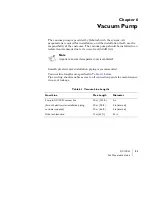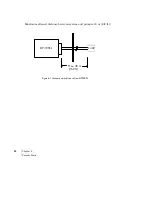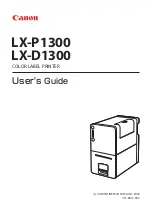
DP-100SL
17
Site Preparation Guide
Access — Doors and Hallways
Access through the plant hallways to the unpacking area should enable
unrestricted transportation of the crates. We recommend unpacking the
system outside the working area, in order to protect the clean environment
conditions. Once it is unpacked, the system can be wheeled into the
working area.
A minimum door width of 1800 mm (71") and height of 2010 mm (79") is
required for the entrance to the working room.
Floors, Walls, Ceilings and Furniture
The floor must have sufficient strength to support the DP-100SL system,
which weighs approximately 4409 lb. (2000 kg). Floor strength of
1800 Kg/m² is required, as contact areas between system legs and the floor
are small.
The floor supporting the DP-100SL must be level, with a maximum
permissible incline of 5 mm per 1 m (1" per 16 ft.). Ground floor location is
recommended.
The system should not be located near heavy machinery that causes high
shock or vibration levels. Maximum permissible floor vibrations are:
• Maximum amplitude of floor movement: 1.5 µm at 2
~
9 Hz.
• Amplitude of acceleration: 5 m/s² at 9 ~ 200 Hz
(according to class 3M3 EN 60721-3-3).
Surface Coverings and Coatings
All surfaces should be matte (non-reflective). The following should be
provided where possible:
Walls
—painted with epoxy, or other low-porosity, non-shedding, washable
paint.
Содержание DP-100SL
Страница 1: ...DP 100SL Site Preparation Guide October 2003 Revision A ...
Страница 2: ......
Страница 14: ......
Страница 18: ......
Страница 25: ...DP 100SL 19 Site Preparation Guide Figure 3 2 System Dimensions Front View ...
Страница 26: ...20 Chapter 3 Facility Physical Requirements Figure 3 3 System Dimensions Side View ...
Страница 27: ...DP 100SL 21 Site Preparation Guide Figure 3 4 Site Dimensions Standard Configuration ...
Страница 32: ......
Страница 40: ......
Страница 48: ......



