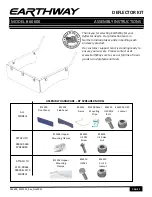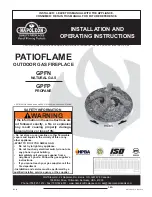
17.
Align wall framing of Angled Wall Extender and Side Wall so they are flush at the front. The siding for
both walls should also align evenly from front to back.
Wall framings
flush.
Siding
lines up.
Sidings will
overlap.
18.
With Angled Wall Extender and Side Wall aligned correctly, secure
together from the inside with
4 - 2 1/2” Screws
.
Hardware (Steps 18 - 19)
S1
- 2 1/2” Screws
x 8 total
4”
Top Siding Pc.
4”
Top Siding Pc. for Angle Wall
can also be installed after Roof
is attached after Step 42.
Side W
all Panel
16.
Position
2F - Top Triangular Siding Piece
onto
2G - Angle Wall Extender
and align as shown above. Attach with
3 - 1 1/2” Finishing Nails
to top frame of extender wall. There are
left/right top siding pieces. Use rough surface side out. Place finished
wall extender on side wall panel frame. Complete both sides now.
Note:
Bottom siding of wall extender will overhang and cover siding
of side wall.
Parts
2G - Angle Wall Extenders - L/R
(2G - 45 1/2” wide)
x 2
2F - Top Triangular Siding Piece
(2F - Left/Right)
x 2
Hardware
N1
- 1 1/2” Finishing Nails
x 6 total
Toll Free 1-888-658-1658 www.outdoorlivingtoday.com [email protected]
Page 15
















































