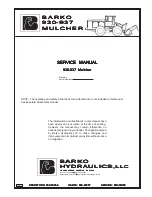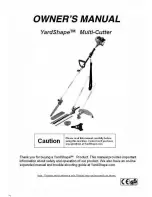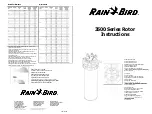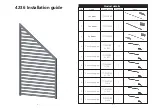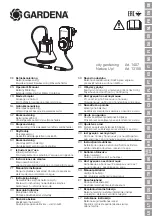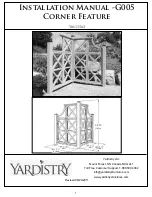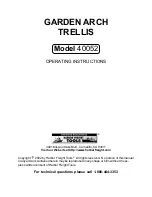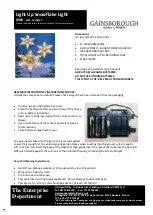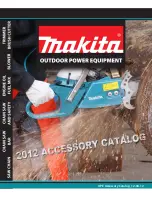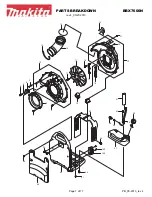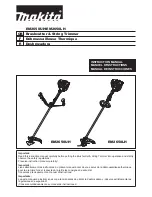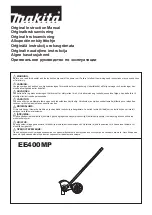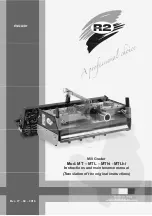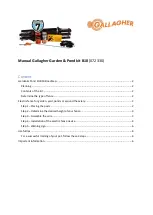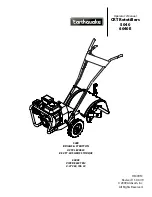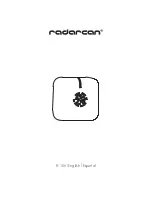
Outdoor Living Today www.outdoorlivingtoday.com [email protected]
Grand Garden Chalet Dimensions:
I
nside - 33” d x 73” w x 70” (back) 65” (front)
Outside with Roof Overhang
-
39”d x 78” w x 73”(back) 69” (front)
Outside (Outside Trim to Trim)
-
36 1/2”d x 74 1/2” w x 72”(back) 68” (front)
Thank you for purchasing a
Grand Garden Chalet. Please take
the time to identify all the parts prior
to assembly.
Please use Safety Eyewear and Gloves
while Assembling. Be sure to read and
follow all operating instructions for any
tools used during assembly.
Remember- NO SAW CUTTING IS
REQUIRED!
Safety Points and Other Considerations
Our products are built for use based on
proper installation and normal residential
use, on level ground.
Please follow the instruction manual when
building your Grand Garden Chalet and
retain the manual for future maintenance
purposes.
Some of the safety and usage measures
you may wish to consider include:
-If the product is elevated, any structural
and building code requirements are solely
the customer's responsibility, and should
be abided by.
-In high or gusty wind conditions it is
advisable to keep the structure securely
grounded.
-Have a regular maintenance plan to ensure
screws, doors, roof and parts are tight.
Grand Garden Chalet 6X3-BEVEL
Assembly Manual
Page 1
Revision #27
Nov 28, 2018
In the event of a missing or broken piece, simply call the Outdoor Living Today Customer Support
Line @ 1-888-658-1658 within 30 days of the delivery of your purchase. It is our commitment to you
to courier replacement parts, free of charge, within 10 business days of this notification.
Replacement parts will not be provided free of charge after the 30 day grace period.
To view the assembly video, click on the following link:
http://www.youtube.com/watch?v=x4SMBAemtMQ
Assembly Video Instructions

















