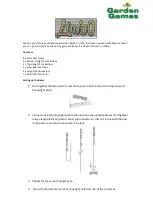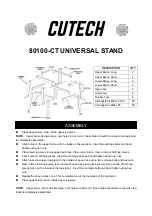
1-888-658-1658 www.outdoorlivingtoday.com [email protected]
Page 17
3. Rafter and Roof Section
Exploded view of all parts necessary to complete the Rafter and Roof Section. Identify all parts
prior to starting.
24.
To complete Wall Section
,
attach bottom 2x3 wall plates to plywood floor with
2 - 2 1/2” Screws
per wall section. Prior to securing, make sure wall panels are
aligned correctly on the floor. Refer to
Step 9.
Wall siding should overhang floor
while 2x3 wall plates should sit
flush with floor.
Hardware
S1
- 2 1/2” Screws
x 28 total
Bottom W
all
Optional
- Caulking seams will help
prevent moisture from entering at
seam. Caulking not included in kit.
Metal Roof
Panels - 4pcs
(Part 3K)
Rafters - 9pcs
(Part 3A)
Facia Nailing
Strips - 2pcs
(Part 3F)
Soffits - L/R -
4pcs (Part 3B)
Soffit - Center -
2pcs (Part 3C)
Roof Battens
(Parts 3G, 3H)
Foam Enclosures
(Several Strips)
Metal Drip Caps
- 3pcs (Part 4V)
Batten Spacers
4pcs (Part 3D)
















































