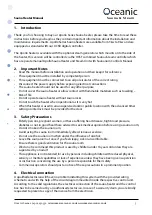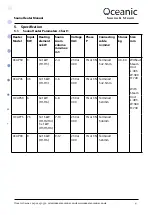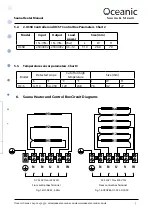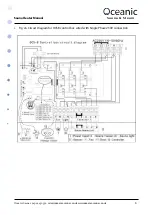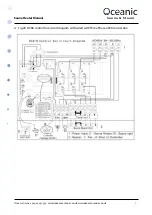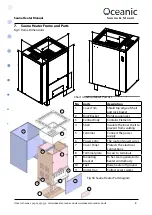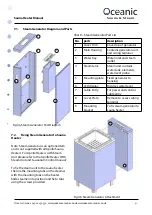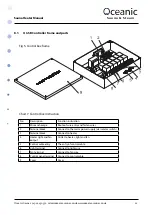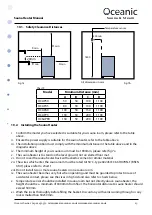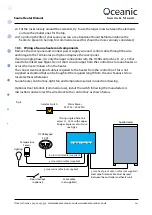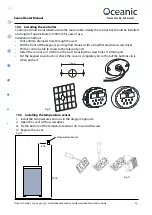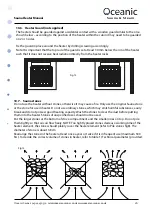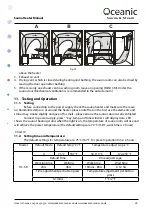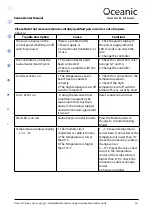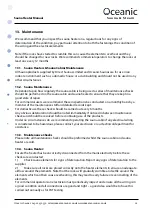
Sauna & Steam
Oceanic Saunas 01902 450 550 sales
@oceanic-saunas.co.uk www.oceanic-saunas.co.uk
13
Sauna Heater Manual
10.1. Safety Clearance Distances
C
min
D
min
1800
500
min
Temperature sensor
All dimensions in mm
Fig 7a.
Fig 7b.
A
min
B
min
20mm
Model
Minimum Distance (mm)
A
B
C
D
OCAP30
50
50
100
1100
OCAP45
80
50
100
1100
OCAP60
100
50
150
1100
OCAP75
130
50
200
1100
OCSAP90
130
50
200
1100
Chart 9
10.2. Installing the Sauna Heater
i. Confirm the model you have selected is suitable for your sauna room, please refer to the table
above.
ii. Ensure the power supply is suitable for the sauna heater, refer to the table above.
iii. The installation position must comply with the minimum distance in the table above and in the
diagrams above
iv. The minimum height of your sauna room must be 1900mm, please refer fig 7a
v. The sauna heater is to stand on the level ground, not on slatted floor mat.
vi. Do not cover the sauna heater back with asbestos cement or similar material
vii. The wires which enter the sauna room must be rated to150
o
C- type 60245 IEC 66 HO7RN-F (BSEN
6141) please refer to chart 1.
viii. Do not install two or more sauna heaters in one sauna room.
ix. The sauna heater becomes very hot when operating and must be guarded to protect incase of
accidental contact, please see the sizes in fig 5.4d and also refer to charts below.
x. Temperature sensor should be installed in sauna room but not directly above sauna heater, the
height should be a minimum of 1800mm from floor. The horizontal distance to sauna heater should
exceed 500mm.
xi. Wash the rocks thoroughly before filling the basket. Discard any with veins running through or any
rocks smaller than 50x50mm.



